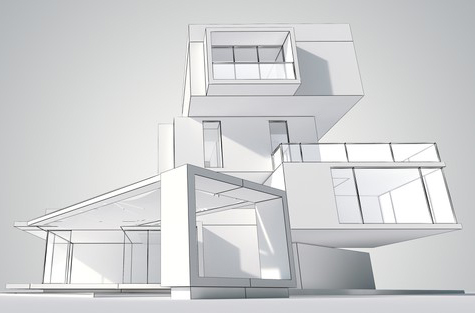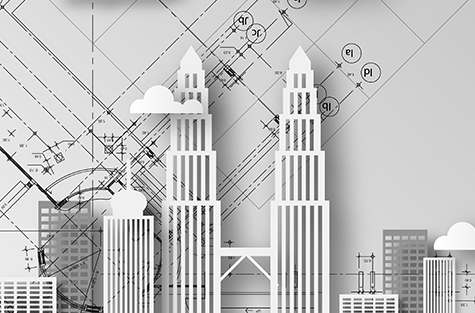Addressed to architects, building and installation engineers, drafters, CAD managers, designers and project managers.

We analyze your training requirements

Global coverage

Teachers with large and proven international track record

More than 1.300 students
SET UP BIM SOLUTIONS AT YOUR COMPANY
TRAIN YOUR OWN TEAM WITH THE BEST PROFESSIONALS
Spain: +34 963379694
info@aceroestudio.com
Peru: +51 (01)5552863
latam@aceroestudio.com
Specialized courses on specifics topics
You will learn to manage Revit software as a BIM tool for building design and modeling

REVIT BASIC 25h
OVERALL SKILLS
Knowledge and management of Revit software as a BIM´s toll for building design and modeling of infraestructures.
Knowledge to develop different project presentations, visit plans, constructives and in details .
Realization of photorealistic perspectives for virtual presentations, both in static images and 3D animations.
ORIENTED TO
Architects, Engineers, Interior Designers, space planners, CAD Drafters…
SUDGET MATTERS
- Introduction to Parametric BIM Modeling
- Categories, families and elements
- User interface
- Project Navigator
- BIM modeling
- Pillars
- Floors, Ceilings, Roofs and False Ceilings
- Master walls, walls and partitions
- Glazed enclosures
- Windows and doors
- Ramps, stairs and railings
- Furniture
- Construction plans
- Plants
- About
- Cuts
- Isometrics
- Dimensioning
- Presentations (sheets)
- Creation of Letterhead
- Composition of plans
- Photorealistic virtual presentations
- Materials and Material Libraries
- Lighting
- Cameras
- Render
- Animations with virtual tours
- Solarized Studio
METHODOLOGY
Presentation of theory and practice for each exposed work. In this way all concepts will be assimilated properly.
Final project consist in an architectural project, with floor plans, elevations and sections/cuts, as well as virtual photorealistic perspectives.

ADVANCED REVIT 50h
OVERALL SKILLS
Taylor made program customization.
Creation of families.
Parameterization and materials listing.
ORIENTED TO
SUDGET MATTER:
- Setting up a Project and creation of Project templates.
- Working with multidisciplinary teams. REVIT references.
- Interaction with AutoCAD and other CAD programs
- Land
- Conceptual models. Working with ideas
- Project stages
- Design options
- Groups
- Families
- Family Design and Modeling
- Extrusion
- Blend
- Revolve
- Swep
- Swep Blend
- Booleans operations
- Parameterization of Families
- Variables
- Type and lenght Parameters
- Family and Shared Parameters
- Family Design and Modeling
- Planning Tables and Materials
METHODOLOGY
Exposition of theory and practices for each of the exposed orders. In this way all concepts will be efficiently assimilated.
Individual work with labtop for each student. Final work; will consists in the creation of a parameterized family and its subsequent implementation in project with lists of materials.

AUTOCAD 25h
OVERALL SKILLS
Learning the tool able to carry out any type of project, creating with all precision, general and detailed plans.
Exposition of theory and practices for each of the orders exposed.
Proper assimilation of all the concepts and tools.
ORIENTED TO
SUDGET MATTER
- Introduction to the AutoCAD Work Environment
- Drawing tools
- Edition of entities
- Layered Organization
- Text
- Pattern
- Dimensioning
- External References
- Scale drawings and presentations
METHODOLOGY
Proper assimilation all the concepts needed for the use of the software.
Final Project will consist in a flat architecture project.
Further info information?
Contact us to comercial@aceroestudio.com or call us at +34963379694 to be attended in Spain or at latam@aceroestudio.com and +51 (01)5552863 to be attended in Peru and tell us about your training needs
Acero Estudio, more than 20 years
helping to build the future
Our multidisciplinary team is formed by international track recorded professionals with proven experience. We have been participating for many years in large projects in the 5 continents: metro lines, airports, dams, energy, building, installations, civil works, etc.
Train your company with the best. We analyze the needs of your team and create specific training tailored to your needs.




