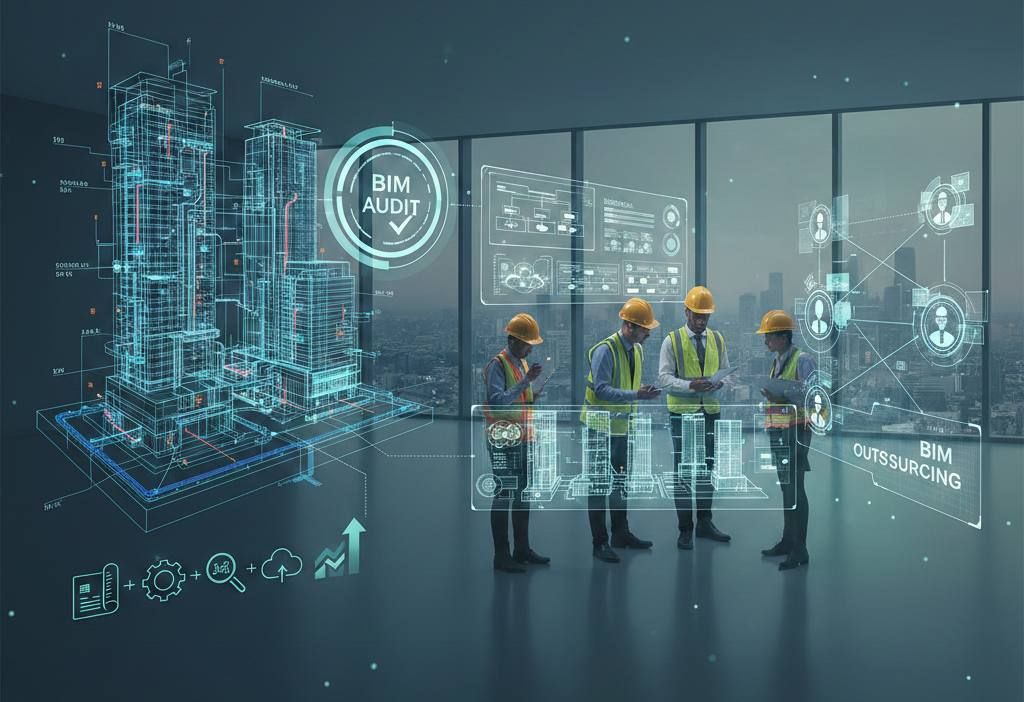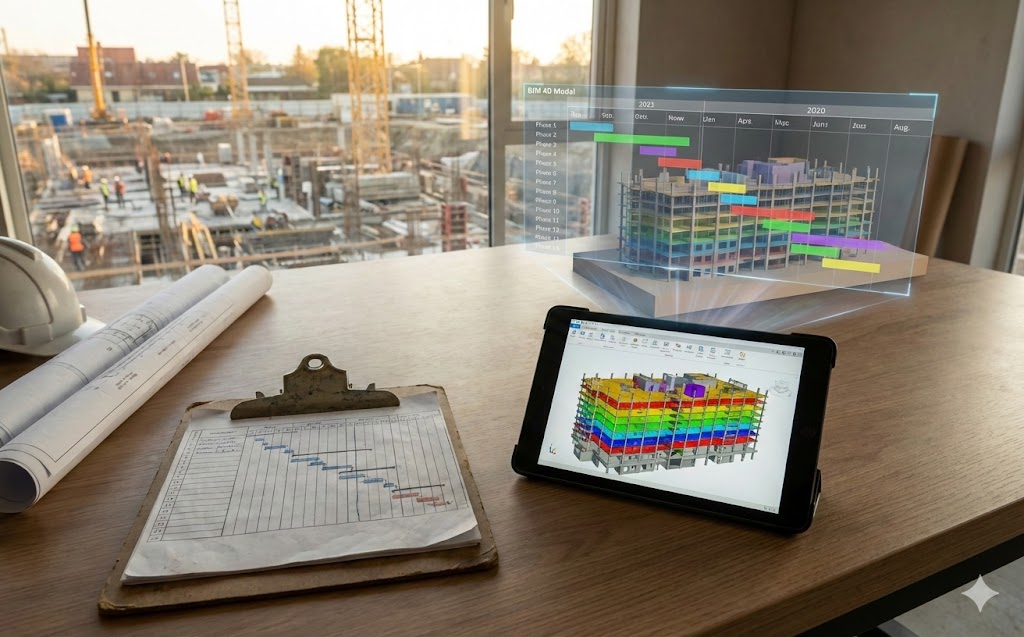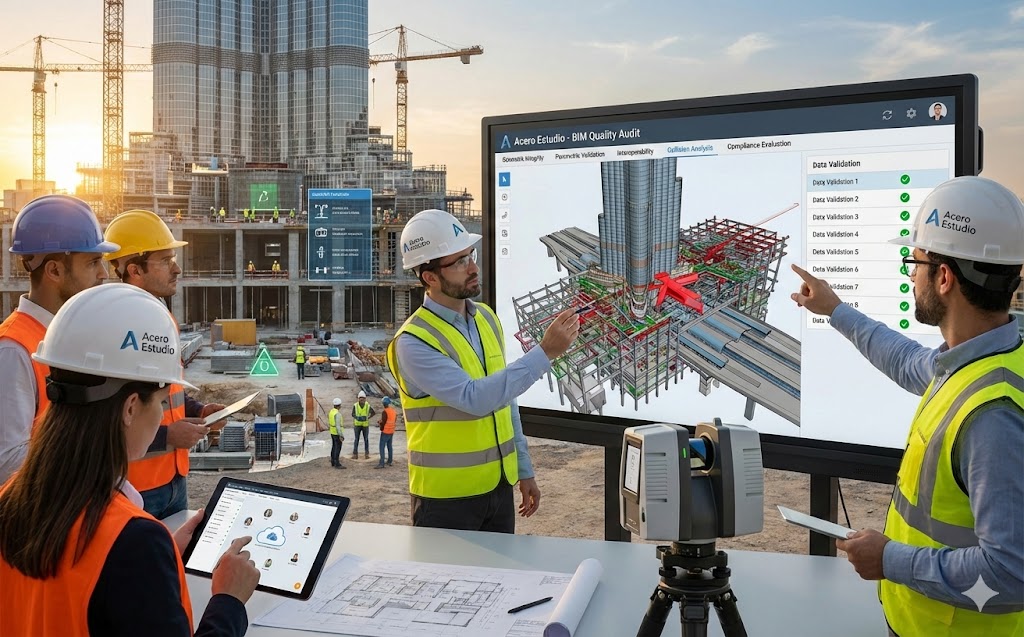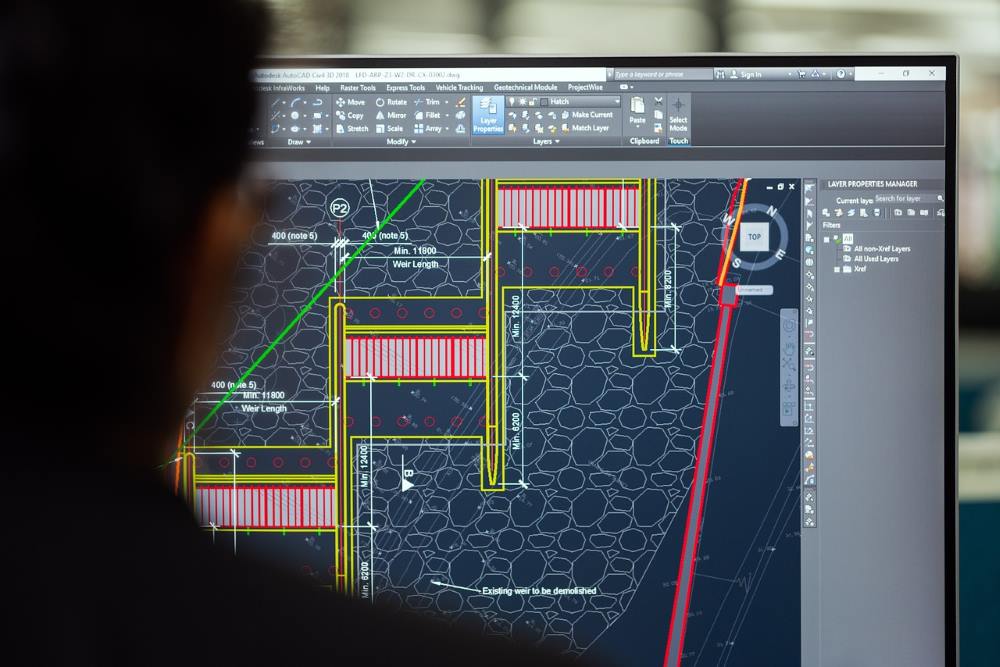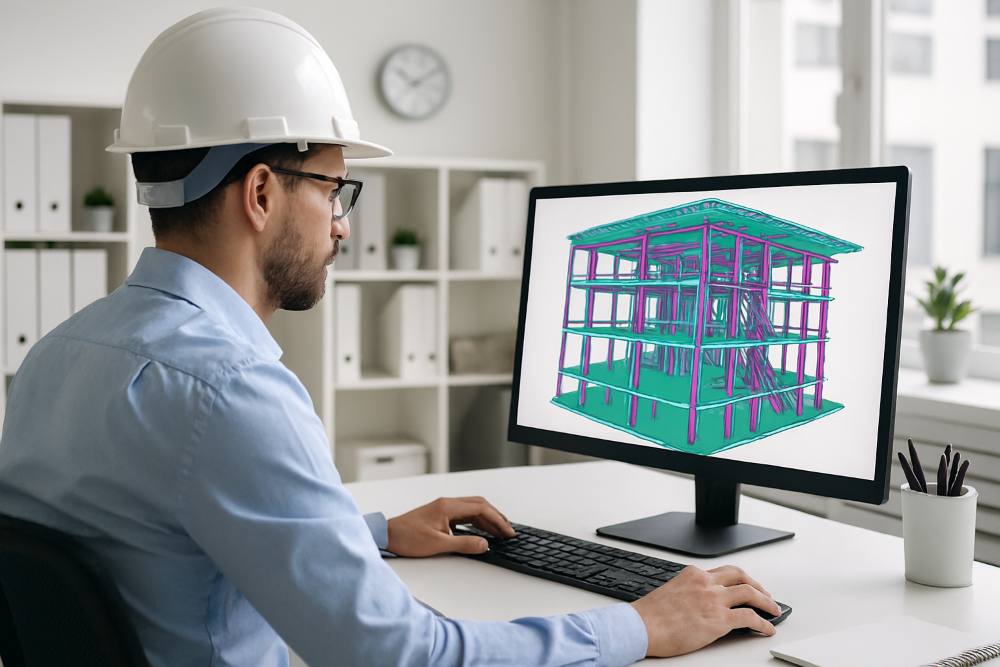Efficiency and feasibility are key factors for the success of any project. Through our bim services, we provide comprehensive solutions that optimize resources, reduce errors, and improve coordination among all stakeholders. Our approach ensures greater control, accuracy, and profitability at every stage of development.
BIM Modeling: Accuracy and Coordination from the Start
BIM modeling is the foundation of an efficient project. It involves the creation of intelligent digital models that integrate geometric and technical information into a single collaborative environment.
Through BIM modeling, it is possible to detect clashes before construction begins, enhance coordination between disciplines (architecture, structure, and MEP), and optimize execution timelines. This results in fewer reworks, reduced material waste, and more reliable planning.
BIM Audit: Quality Control and Standards Compliance
Our BIM audit service evaluates the quality and compliance of BIM models and processes within a project.
Through detailed technical reviews, we verify that models meet established standards, required Levels of Development (LOD), and client objectives. This ensures information consistency, minimizes risks, and guarantees that the project progresses under clearly defined guidelines.
BIM Consulting: Strategy and Process Optimization
Our bim consulting services focus on implementing and optimizing BIM methodology within your organization or project.
We analyze your current workflows, define implementation strategies, establish standards, and train teams to ensure efficient BIM adoption. The result is a more structured management process, increased productivity, and better data-driven decision-making.
BIM Outsourcing: Flexibility and Operational Cost Reduction
Our bim outsourcing service allows you to delegate specialized tasks to an expert team without expanding your internal structure.
This solution is ideal for companies seeking to maintain high technical standards while avoiding increased fixed costs. By outsourcing processes such as modeling, coordination, or BIM documentation, you gain flexibility, access to specialized professionals, and more efficient execution, ultimately improving project profitability and enabling your internal team to focus on strategic activities.
An Integrated Approach for More Feasible Projects
The integration of modeling, auditing, consulting, and outsourcing creates a collaborative ecosystem that drives efficiency in every phase of the project. From planning to construction, our services are designed to reduce risks, optimize resources, and maximize results.
If you are looking to improve quality, profitability, and project control, our BIM solutions provide the strategic advantage needed to achieve a more efficient and truly feasible development.


