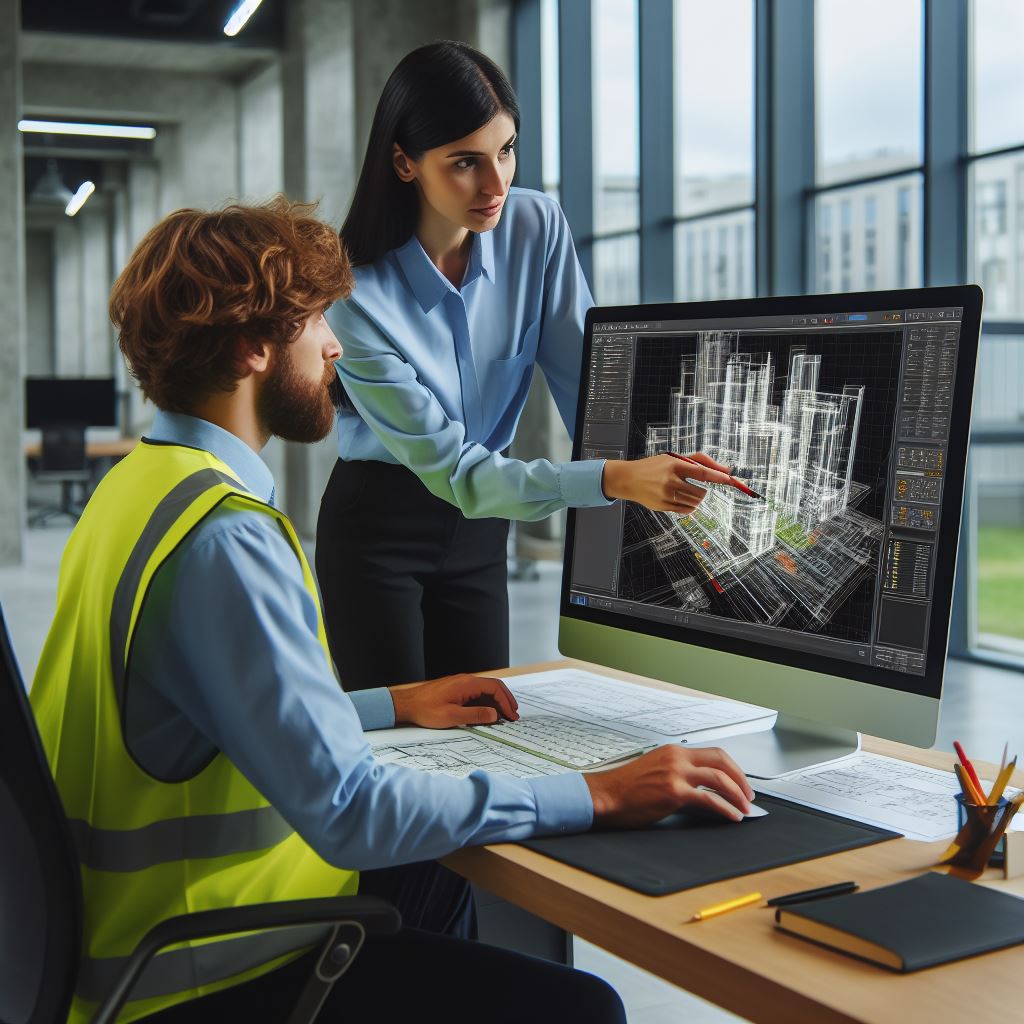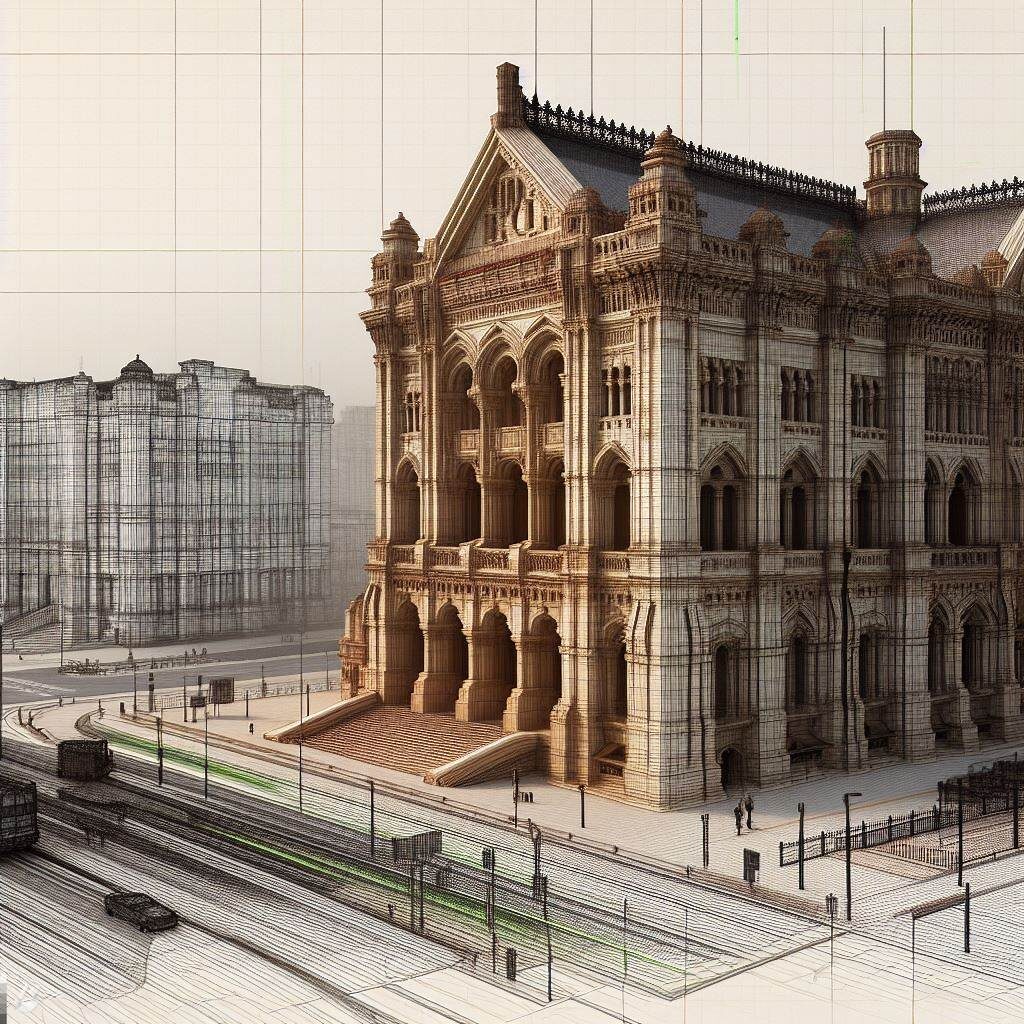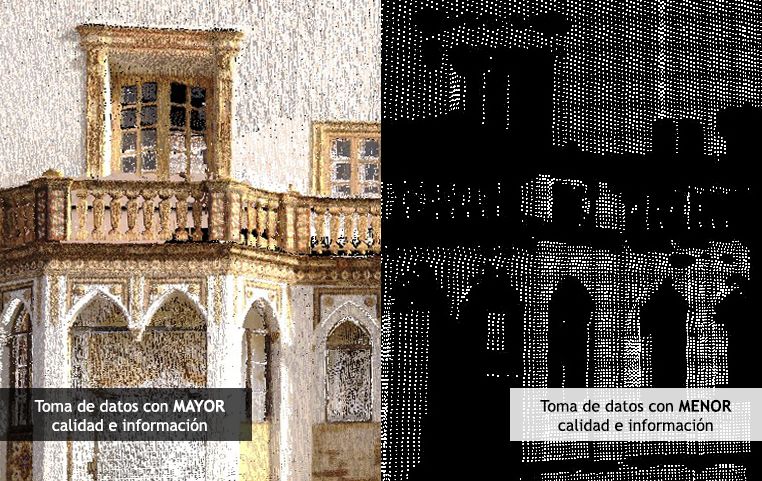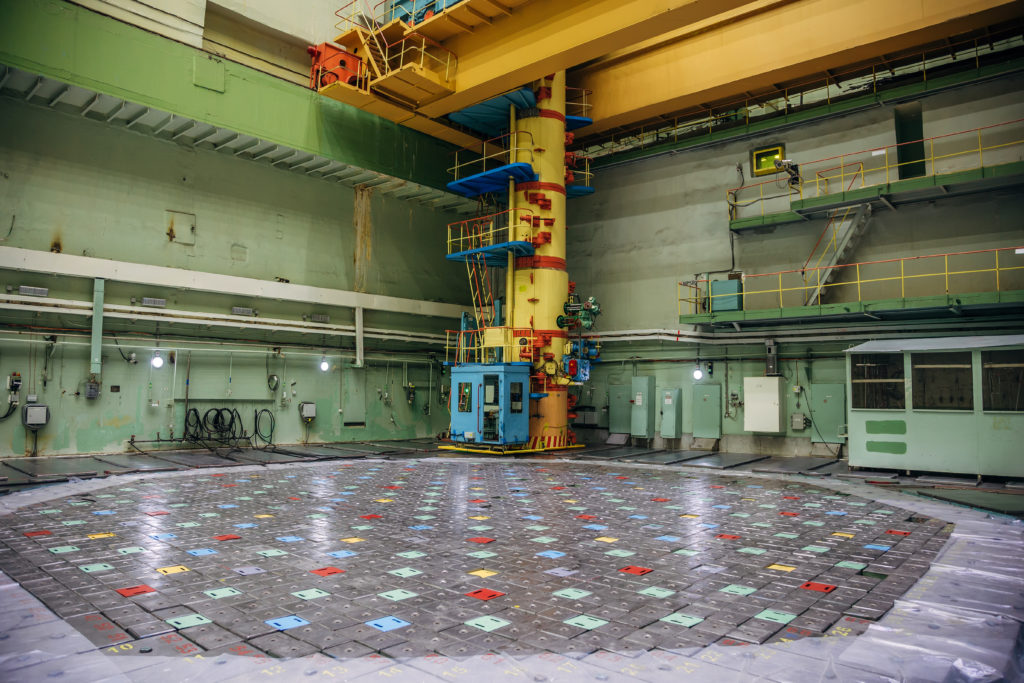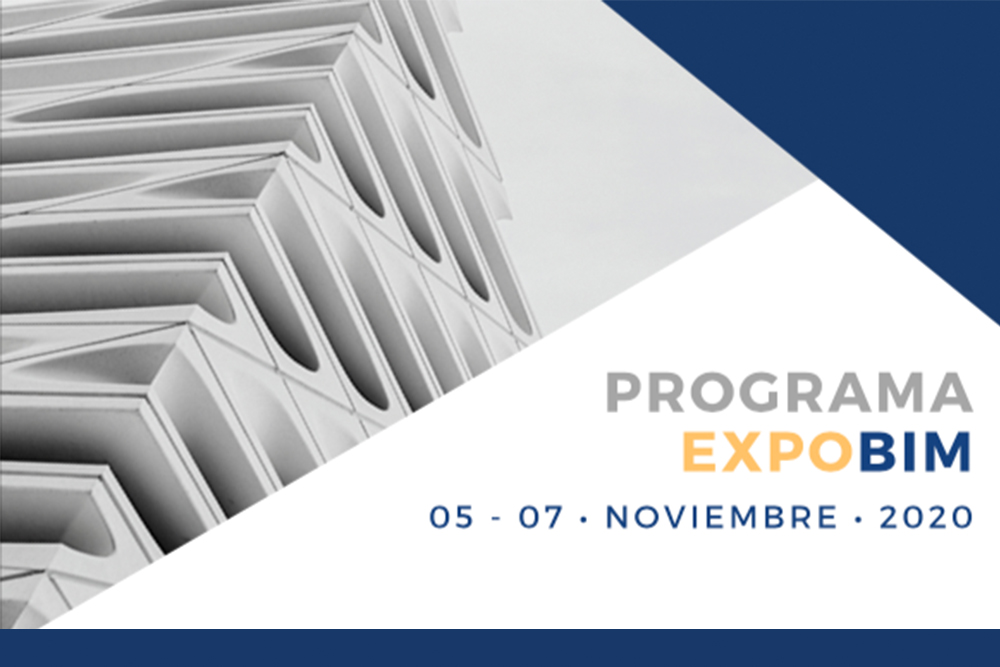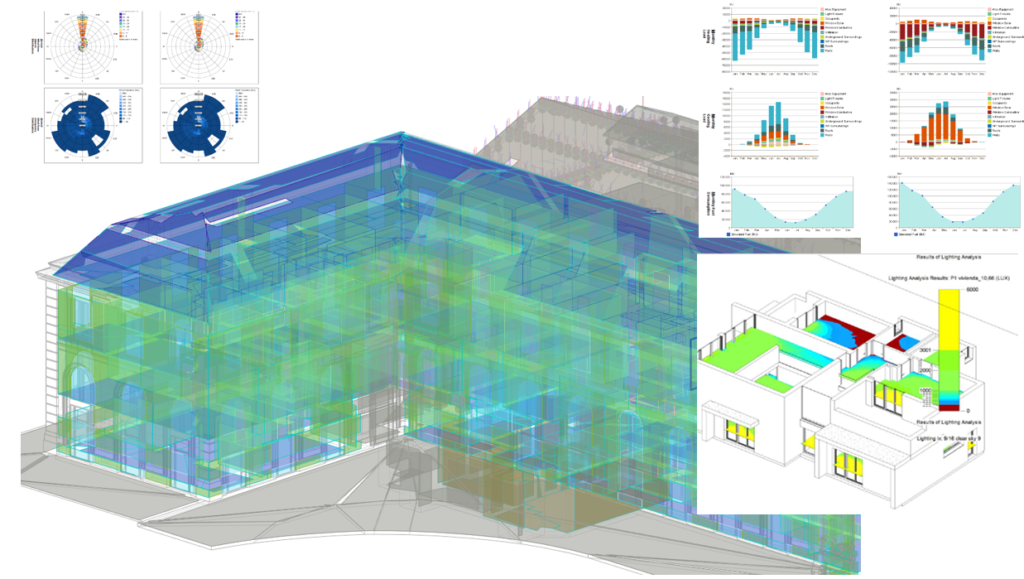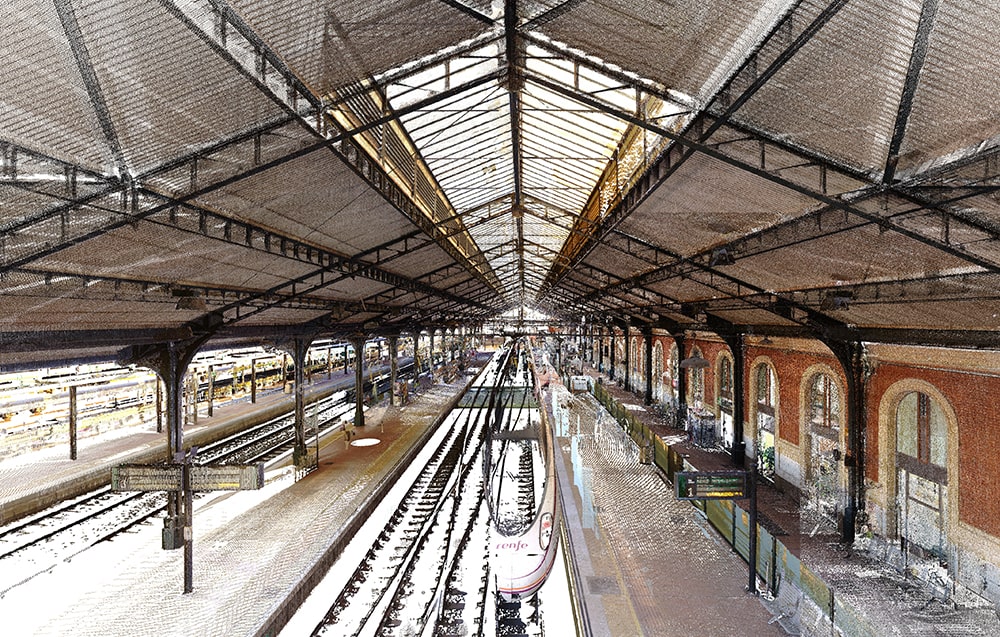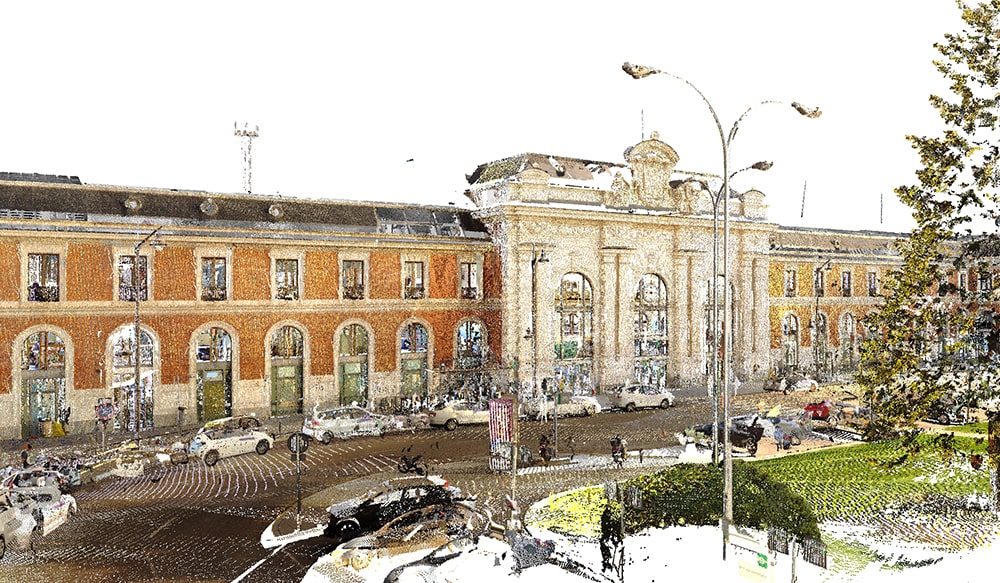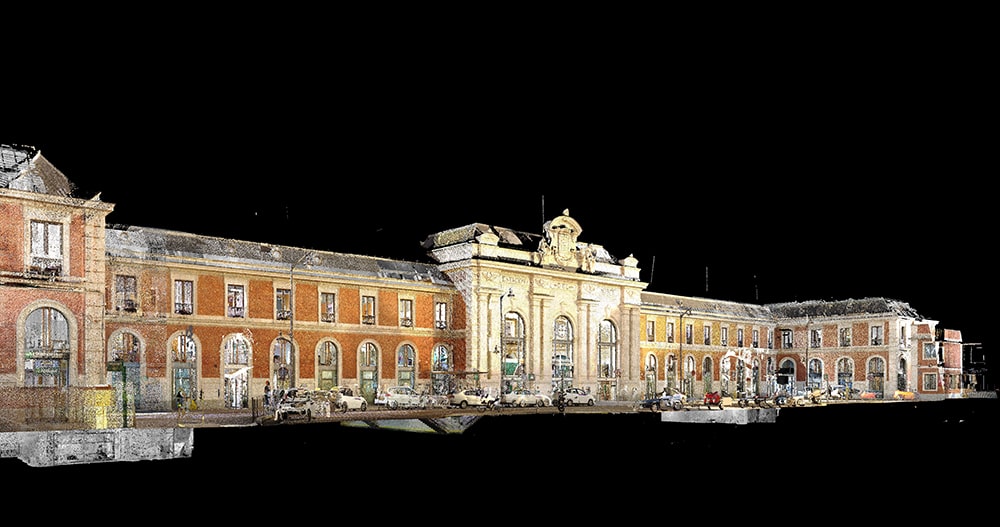In the construction industry, companies face various challenges, including adapting to new technologies to remain competitive. Our BIM consulting service is presented as a fundamental tool to promote digital transformation in the construction sector.
Acero Estudio, through its BIM consulting service, based on the BIM (Building Information Modeling) methodology, offers construction companies the opportunity to optimize their design, construction and project management processes through implementation and training in the use of intelligent digital models. The result is complete and detailed models that contain detailed information about every aspect of a project, from geometry and structure to materials, costs, maintenance projections, strength calculations, etc.
All this wide range of information is established with the aim of achieving more accurate planning and informed decision making.
As is known, one of the main advantages of the BIM methodology is its collaborative nature, but achieving it is not easy, especially because there is a lot of aversion to change due to fear, lack of knowledge or trust in inherited methods. Acero Estudio and its BIM consultants have the knowledge, the experience and that extra pedagogy that helps us to transmit the right ideas to your team in such a way that they can feed and help to gradually and efficiently build the centralized digital model where everyone actors access it in real time with minimal errors and risks in the construction process.
Helps in efficiency and meeting deadlines
Companies worry about their efficiency and the construction sector is no exception. In this aspect, it is worth noting that the BIM methodology speeds up the coordination processes between areas, improves communication, making it unequivocal in the face of a model that has the precise data and with this it is possible not only to have a nice digital picture of the work but also a great efficiency in each of the processes, planning, purchasing logistics, avoiding unnecessary expenses and delays.
It is worth noting that not all construction companies still use the BIM methodology, therefore encouraging this type of development within your company will not only help improve the efficiency of your processes but will also help you differentiate yourself from the competition, attracting more clients. large and serious companies looking for best practices.
Contact Acero Estudio today and let’s talk about how the BIM methodology can help you improve your processes. We are at your service.


