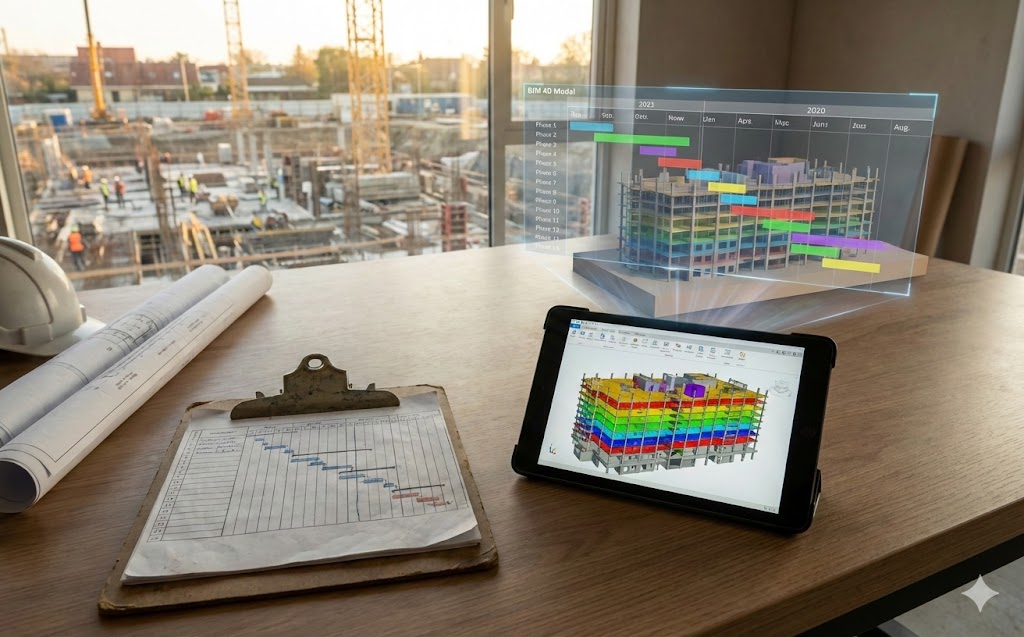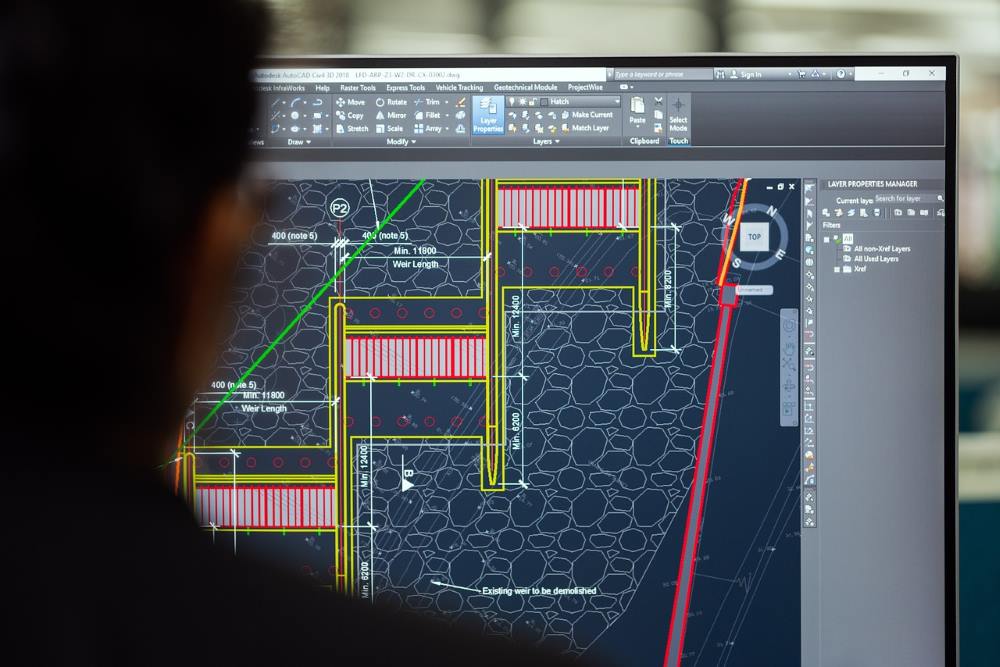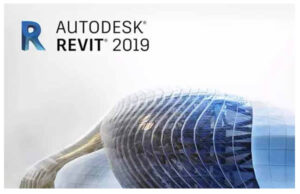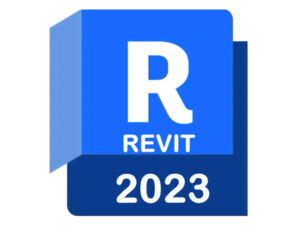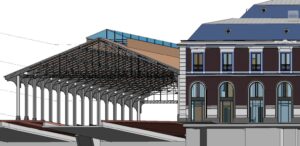Time planning is one of the most critical aspects of construction projects. Traditionally, the Gantt chart has been the primary tool used to organize and control construction activities. Today, with the incorporation of the BIM methodology, the 4D model emerges, integrating time directly into the three-dimensional model, allowing for a clearer and more efficient visualization of the construction process.
The Gantt Chart in Construction
The Gantt chart is a graphical representation of a project schedule, showing activities, their duration, and their sequence over time. It is widely used due to its simplicity and ease of understanding.
Advantages of the Gantt Chart
- Easy to create and understand.
- Clear visualization of the total project duration.
- Widely used and accepted within the industry.
Limitations of the Gantt Chart
- It does not allow visualization of the construction process in space.
- Makes it difficult to detect conflicts between activities.
- Limited integration with the project design.
Advantages of BIM 4D
With BIM 4D, the three-dimensional BIM model is linked to the construction schedule, adding time as the fourth dimension. This makes it possible to visually simulate how the project is built over time.
Components of the 4D Model
- BIM 3D model (architecture, structure, and MEP systems).
- Construction schedule.
- Linking construction elements with scheduled activities.
From Gantt to BIM 4D: Transition Process
To develop a 4D model, it is essential to have a properly organized BIM model, structured by phases and construction elements. Services such as BIM services enable the creation of models suitable for this type of analysis.
Schedule Development
The schedule can be created using traditional tools, maintaining the logic of the Gantt chart, while considering its future integration with the BIM model from the very beginning.
Each scheduled activity is linked to specific model elements, generating a visual simulation of construction progress. This process is often guided by BIM consulting services, which help define the most effective implementation strategy.
Comparison Between Traditional Gantt and BIM 4D
- The Gantt chart shows dates; BIM 4D shows the construction process.
- BIM 4D facilitates early detection of errors.
- Improves communication among project teams.
The use of BIM 4D allows for a better understanding of the project, reduces rework, and improves time control during construction. Many organizations choose BIM outsourcing solutions to efficiently implement this methodology.
In real-world projects, BIM 4D is used to simulate different construction scenarios, optimize activity sequencing, and anticipate issues before they occur on site. Specialized BIM firms, such as a BIM services company, typically lead these types of implementations.
Limitations of BIM 4D
- Need for technical training.
- Greater initial planning effort.
- Coordination among different disciplines.
The transition from the Gantt chart to the BIM 4D model represents a significant advancement in construction planning. By integrating time into the three-dimensional model, decision-making is improved, errors are reduced, and the construction process is optimized—establishing BIM 4D as a key tool in modern construction. Contact Acero Estudio, we are a BIM services company specialized in international-level projects.


