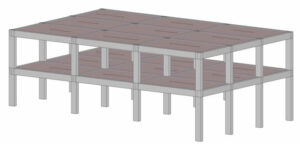As we always say, BIM methodology is here to stay—revolutionizing construction processes for the better. However, the high levels of precision and quality delivered by BIM models can sometimes require additional time, potentially extending architecture and construction workflows. For this reason, REVIT includes advanced BIM tools that allow teams to work smarter by reusing elements, accelerating workflows, and generating models based on previous creations.
Below, we present three key techniques we use at Acero Estudio to speed up BIM projects without compromising on excellence.
1. Reusable Components
The Reusable Components library allows the creation of a wide range of families, construction details, and configurations that have already been developed and can be integrated into new models with different designs. These elements often require only minor updates and offer significant time savings in the creation of:
-
Standard architectural details
-
Repetitive equipment (furniture, lighting, etc.)
-
View templates
This library enables major time savings during modeling, the development of customized architectural styles, and a lower margin of error compared to using non-validated elements. Reusing components does not affect quality—on the contrary, it allows for continuous improvement of the elements, since they are properly tested, updated, and reliably used across projects.
2. Linked Models
Linked Models make it possible to divide a large project into several layers, each assigned to a specific discipline. For example, a complex project can be separated into different REVIT files, assigned to specialized teams (architecture, plumbing, electrical systems, etc.). These models are then linked together for simultaneous progress and collaboration.
Key benefits of using linked models include:
-
Time savings
-
Better and more objective coordination
-
Early detection of clashes or interferences
3. Dynamo for Automation
Dynamo is a visual programming tool integrated within REVIT. It allows users to automate complex or repetitive tasks without requiring traditional coding. Dynamo enables automatic generation of repetitive elements and streamlines tasks such as area/quantity takeoffs and geometry or code compliance checks.
Its main benefits include:
-
Saves hours of manual work
-
Minimizes human error
-
Provides greater control over design and data
If you’d like to learn more about our BIM consulting and modeling services, we invite you to contact us at Acero Estudio. We have the right tools to accelerate your workflows and boost your productivity. We’re here to support your success.















