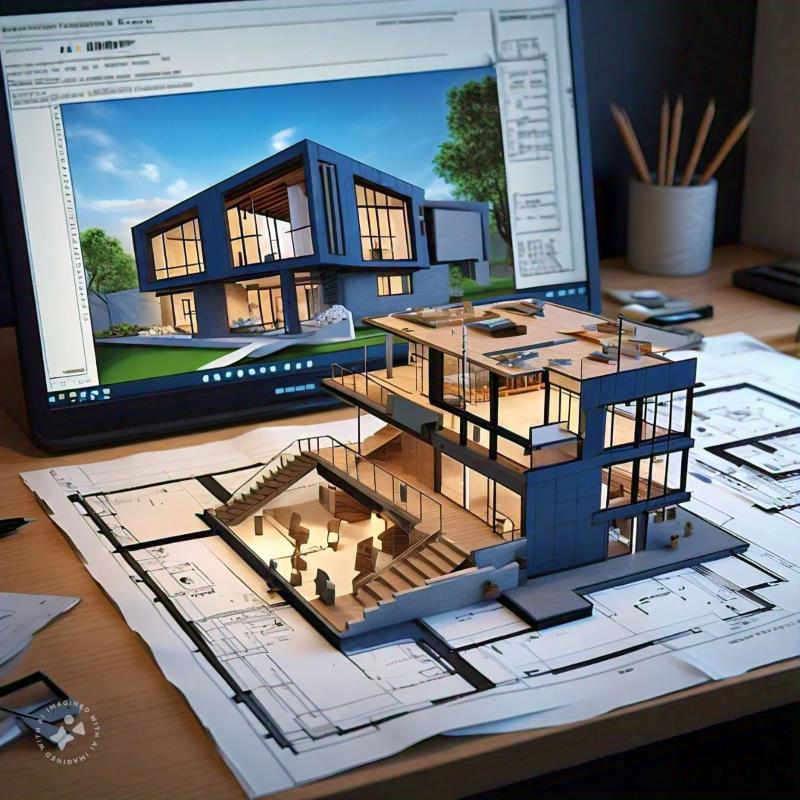In the world of construction and design, two tools have dominated over the past few decades: CAD (Computer-Aided Design) and BIM (Building Information Modeling). While both are designed to facilitate the creation of technical plans and designs, they have notable differences in terms of focus and functionality.
What is CAD (Computer-Aided Design)?
CAD, or Computer-Aided Design, is a tool that allows designers and architects to create graphical representations of objects in 2D and 3D. It originated as an evolution of hand-drawn designs and has been widely adopted in industries such as architecture, engineering, and manufacturing. The primary goal of CAD is to provide a precise and efficient way to create geometric designs.
What is BIM (Building Information Modeling)?
On the other hand, BIM, or Building Information Modeling, goes beyond graphic design and offers a more comprehensive approach to construction projects. BIM not only focuses on geometric aspects but also incorporates relevant information about materials, costs, timelines, maintenance, and the project’s lifecycle. BIM enables a collaborative environment where all disciplines involved in the project can contribute to a single, coordinated model.
Technical Differences Between BIM and CAD
Below is a comparative table that details the main differences between CAD and BIM in terms of technical characteristics, software, uses, and benefits:
| Features | CAD (Computer-Aided Design) | BIM (Building Information Modeling) |
|---|---|---|
| Main Focus | Creation of 2D drawings and 3D models | Comprehensive project management, including design, data, and building lifecycle |
| Graphical Representation | Geometric models, basic lines and shapes | Parametric 3D models with associated information (materials, costs, timelines, etc.) |
| Collaboration | Limited, typically individual file-based work | Real-time collaboration between multiple disciplines in a single model |
| Common Software | AutoCAD, MicroStation, SolidWorks, CATIA | Revit, ArchiCAD, Navisworks, Tekla, Bentley BIM |
| Precision and Detail | Geometric precision; highly accurate representations | Enhanced detail and precision with material data and specific functionalities |
| Data Management | Limited to visual representation | Management and analysis of complex project data (materials, costs, etc.) |
| Project Phases | Design and documentation | Design, construction, maintenance, management, and operation |
| 3D Modeling | Basic, focused on geometry | Intelligent modeling with integrated data |
| Main Usage | Architecture, mechanical engineering, industrial design | Architecture, engineering, construction, and infrastructure operation |
| Simulation and Analysis | Limited; geometric simulations | Advanced structural analysis, energy performance, timeline simulations |
| Compatibility | May require manual conversions or integration between systems | Natively integrable with other analysis and planning software |
| Implementation Cost | Generally more economical and easier to implement | Higher initial cost but long-term savings due to lifecycle efficiency |
| Execution Time | Fast design but slower for complex projects | Initially slower due to model complexity, but optimizes overall project execution |
| Industry Usage | Mechanical engineering, manufacturing, product design, architecture | Architecture, civil engineering, construction, infrastructure maintenance |
Conclusion
Both technologies provide an appropriate visual approach to construction projects, with each one suited for specific uses. CAD is ideal for projects requiring precise geometric design, while BIM is better suited for larger, more complex projects that involve multiple disciplines and require comprehensive lifecycle management.
If you want to learn more about CAD, we offer CAD design services. On the other hand, if you need BIM consulting or BIM modeling for your projects, don’t hesitate to contact us. At Acero Estudio, we specialize in providing services for the construction and engineering sectors. We’re here to help!



