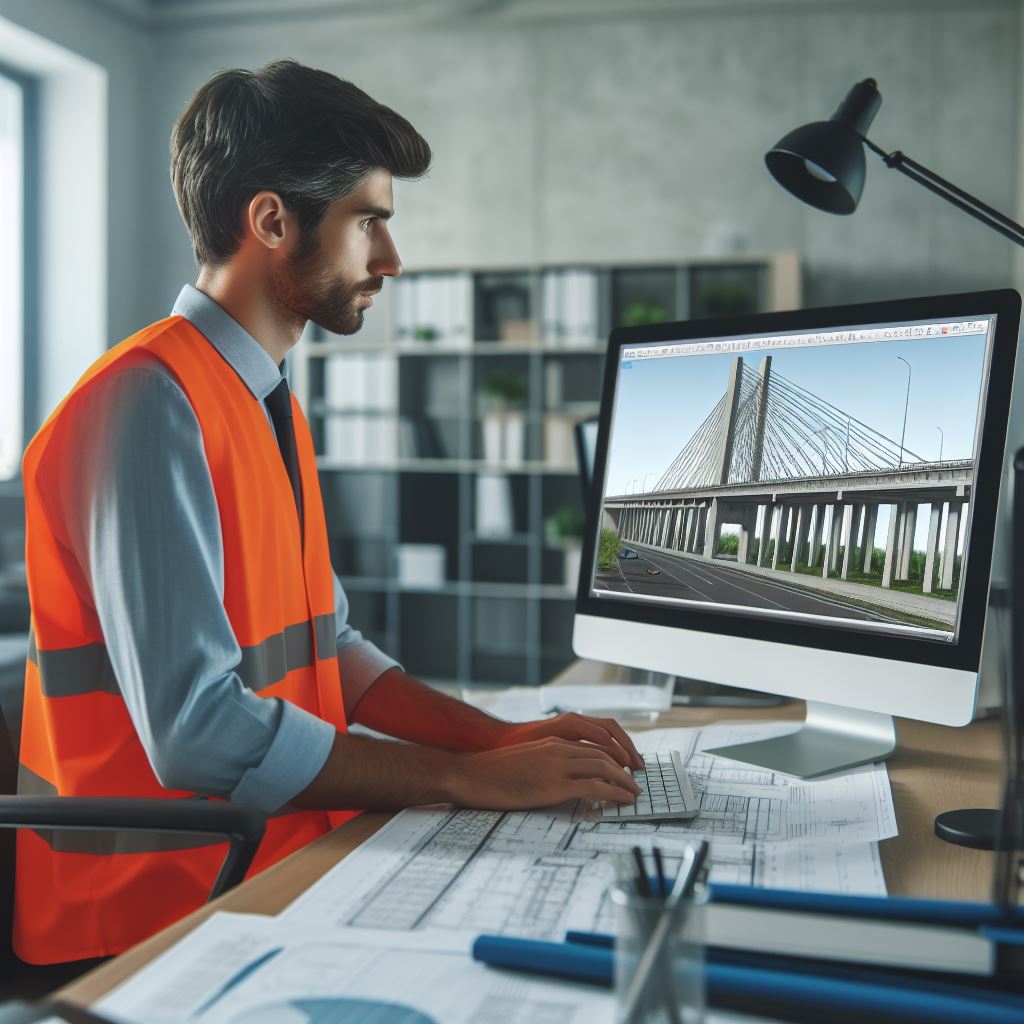BIM modeling is a 3D development process that basically consists of creating a digital model of a construction project. Unlike traditional drawings or computer-aided design, a BIM model brings together all the project information in a single environment, allowing for better planning, error detection before construction, and coordination of all teams involved.
What methods of BIM model generation are there?
There are different methods to generate a BIM model, depending on the available data and the stage of the project:
From CAD drawings
If the project has 2D drawings, it is possible to transform them into a 3D model enriched with information, allowing the evolution from a basic design to a complete BIM model.
From a 3D laser scanner
Using scanning technology, millions of points are captured that represent the built reality with millimetric precision. This point cloud serves as the basis to generate the BIM model, making it ideal for remodeling or expansion projects.
Other methods
BIM models can also be created from aerial photographs taken by drones, existing models from other design platforms, or even manually collected information, as long as it can be structured in a BIM environment.
How do we feed a BIM model?
The value of BIM models lies not only in their initial creation but also in how they are continuously enriched with information by the various professionals involved in the project. Let’s see how different disciplines feed, update, and refine the models:
- The architect incorporates design aspects, space distribution, and finishes.
- The structural engineer adds data on materials, resistance, and structural behavior.
- The MEP engineer provides information about electrical, plumbing, HVAC, and security systems.
- The cost specialist integrates budgets, schedules, and financial analysis.
- In this way, the model becomes a digital meeting point where all disciplines converge, ensuring consistency and facilitating decision-making.
How far does the BIM model go?
The scope of the BIM methodology goes beyond the design or construction stage. Once the project is completed, the model can continue to be used during the operation and maintenance of the infrastructure, since it contains information about materials, installed equipment, warranties, technical manuals, and maintenance schedules. It can even be useful in future stages of remodeling, expansion, or controlled demolition, thus covering the complete life cycle of the asset.
As you can see, a 3D BIM model is not just a design tool but an integral system that supports an infrastructure from its conception to its final use, ensuring efficiency, accuracy, and value at every stage.
If you want to learn more about our BIM consulting services, do not hesitate to contact us. And if you already have a developed model, we can help you evaluate it with our BIM auditing service for projects.
In Acero Estudio we are at your service to turn your ideas into 3D models.



