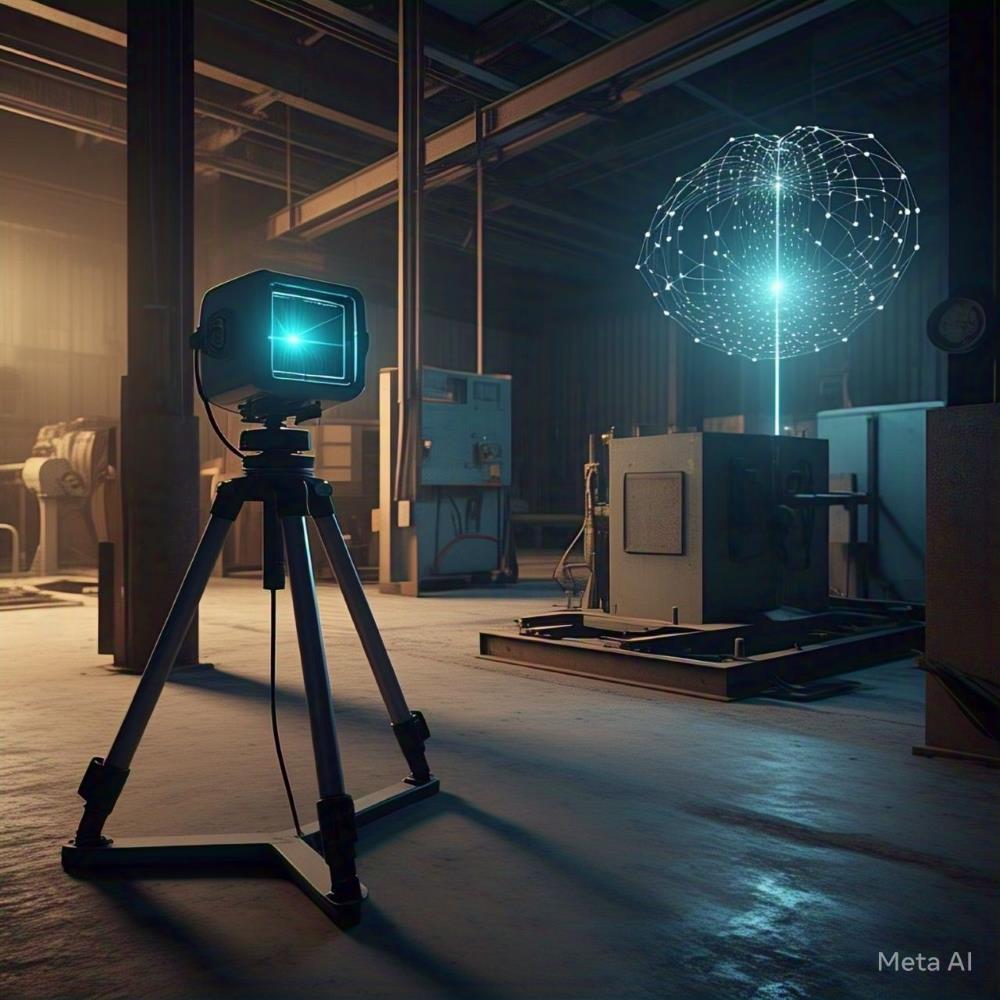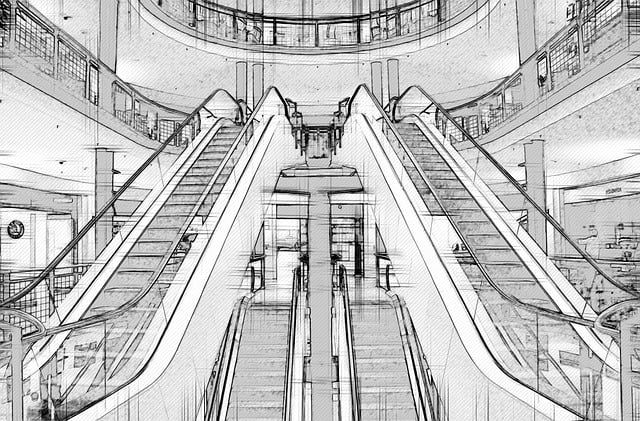In the engineering and architecture sector, precision is paramount, and the use of CAD and BIM tools is essential. As the professionalization of the industry evolves, the synergy between these technologies deepens, making the integration of Building Information Modeling (BIM) and CAD increasingly crucial.
At Acero Estudio, as specialists in BIM Consulting, we understand how important it is to incorporate your previous AutoCAD drawings into your BIM model. In this document, we provide you with a guide to fully understand the process, ensuring that your transition from AutoCAD to BIM is smooth and effective.
Preparing Your CAD Drawings
Before importing your CAD drawings into any BIM package like Revit, it is important to ensure they are properly prepared. This preparation involves:
Cleaning Up the Graphics
This involves providing the BIM software with precise information. It is advisable to remove unnecessary layers, blocks, and annotations to simplify the drawing. This process reduces complexity and minimizes errors during the export process.
Verifying Scales
Ensure that the scales and units within the CAD software match those in the BIM package. This standardization is important to maintain consistency in units and accurate dimensioning.
Layer Management
The organization of layers in CAD is very useful. Software like Revit can identify layers from programs like AutoCAD. Organizing your layers effectively in AutoCAD will aid in the transition and management of elements within Revit.
Importing AutoCAD Drawings into Revit
In this section, we provide details that can be useful for those who wish to import AutoCAD drawings into Revit. It is important to carefully follow each step in this process:
Import Process
In Revit, navigate to the “Insert” tab and select “Import CAD.” Browse to the location of your AutoCAD file and select it for import.
Choosing Import Options
There are options that you need to configure correctly to ensure the integrity of the imported data. The key configurations are:
- Define the View: Specify whether the import will be visible only in the current view or throughout the project.
- Positioning: Choose the appropriate positioning method, such as Auto – Center to Center, Manual – Origin, or Manual – Base Point.
- Layers/Levels: Specify which layers or levels to import.
Adjusting Visibility Settings
After the import is complete, adjust the visibility and graphics settings in Revit to control the display of the imported drawing.
Ensuring Accuracy and Precision
To maintain the highest level of accuracy and precision during the import process, consider the following practices:
- Verify the geometry for any discrepancies or errors in the drawing.
- Align the imported drawing with existing elements in the BIM software. It is advisable to pin it in place to prevent accidental movement.
- Audit the imported data for inconsistencies.
Benefits of Importing CAD Drawings into BIM
Integrating CAD drawings into BIM offers numerous benefits, including:
- Better Coordination and Information Sharing: Improved collaboration among team members.
- Reduced Risks from Miscommunication: Enhanced clarity and understanding.
- Improved Project Visualization: BIM software allows for better visualization and interpretation of designs.
- Centralized Design in a Single BIM Model: This integration facilitates better project management and documentation.
Now that you know more about our services, we invite you to contact us. At Acero Estudio, we provide CAD outsourcing services as well as BIM modeling, with BIM consulting being our specialty.
Don’t learn by risking your projects; contact us, and our specialist BIM consultants will guide you through the entire BIM implementation process for your construction developments.






