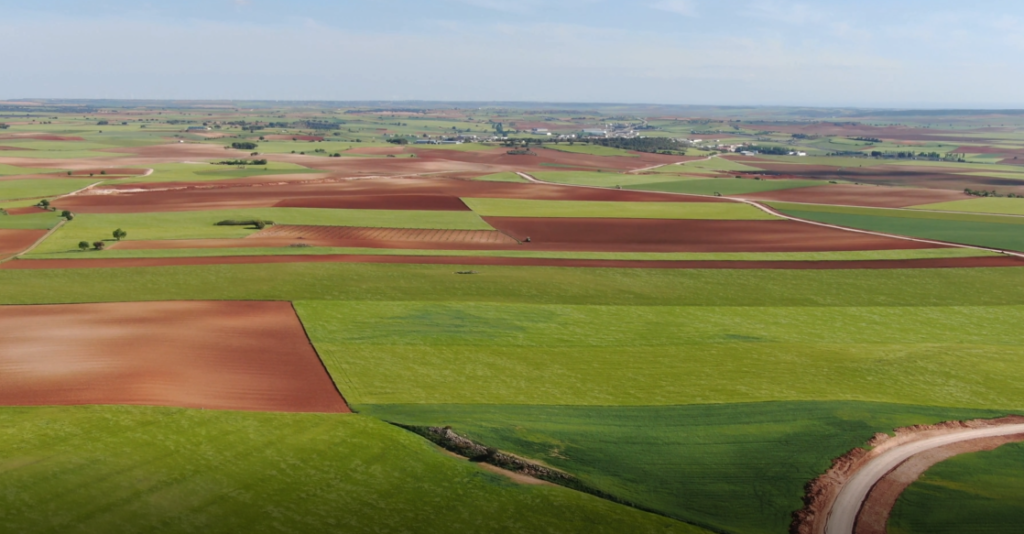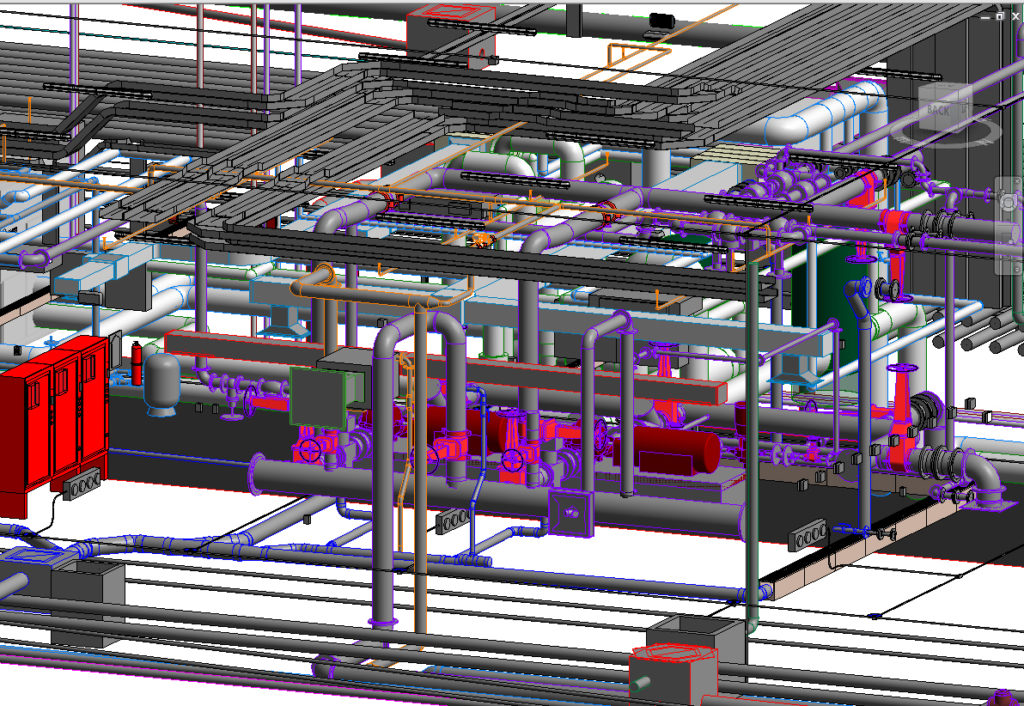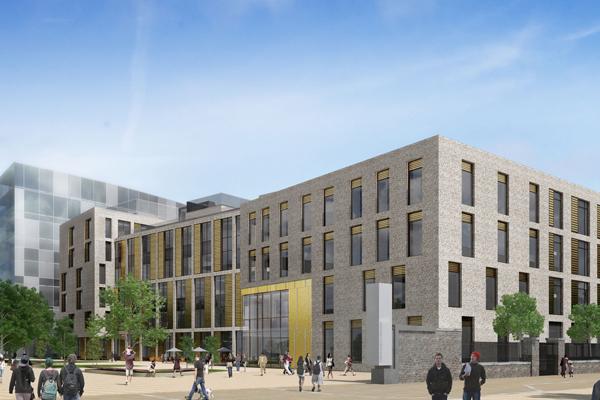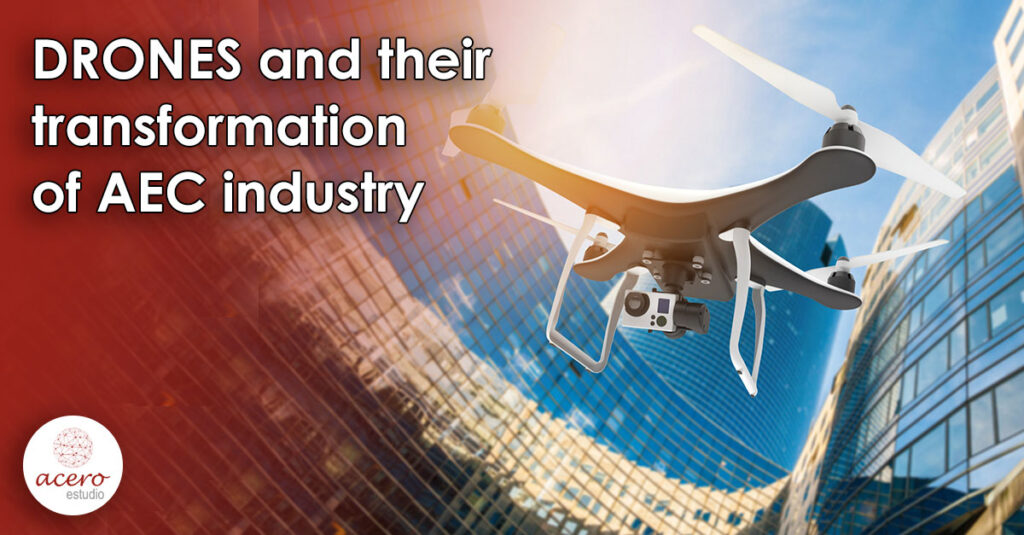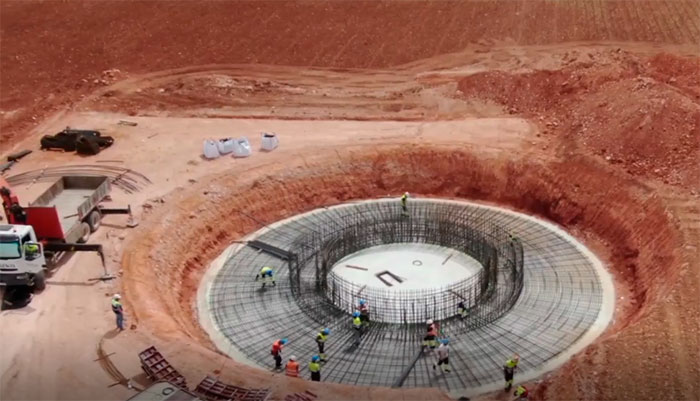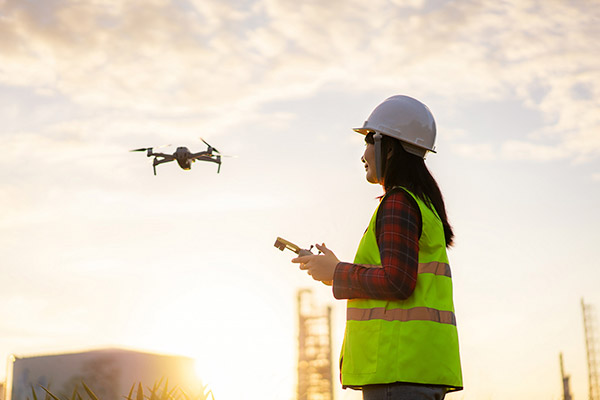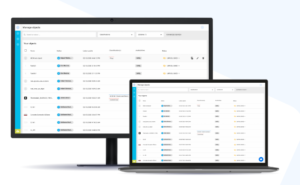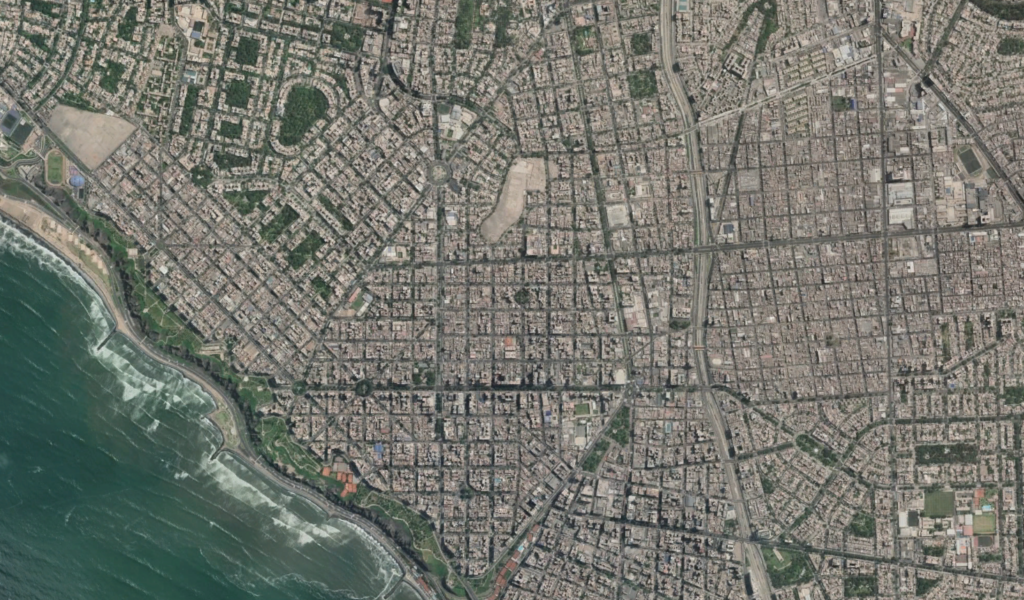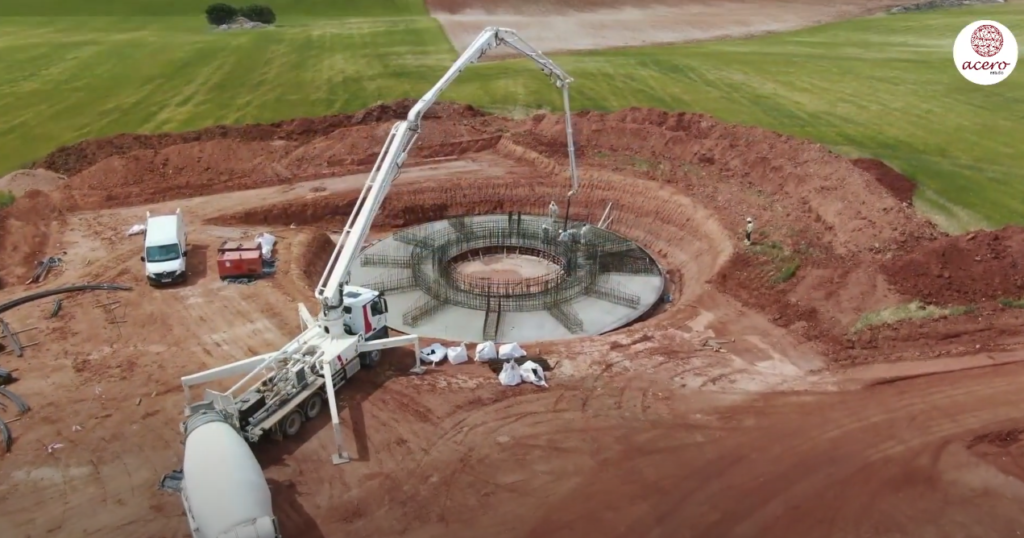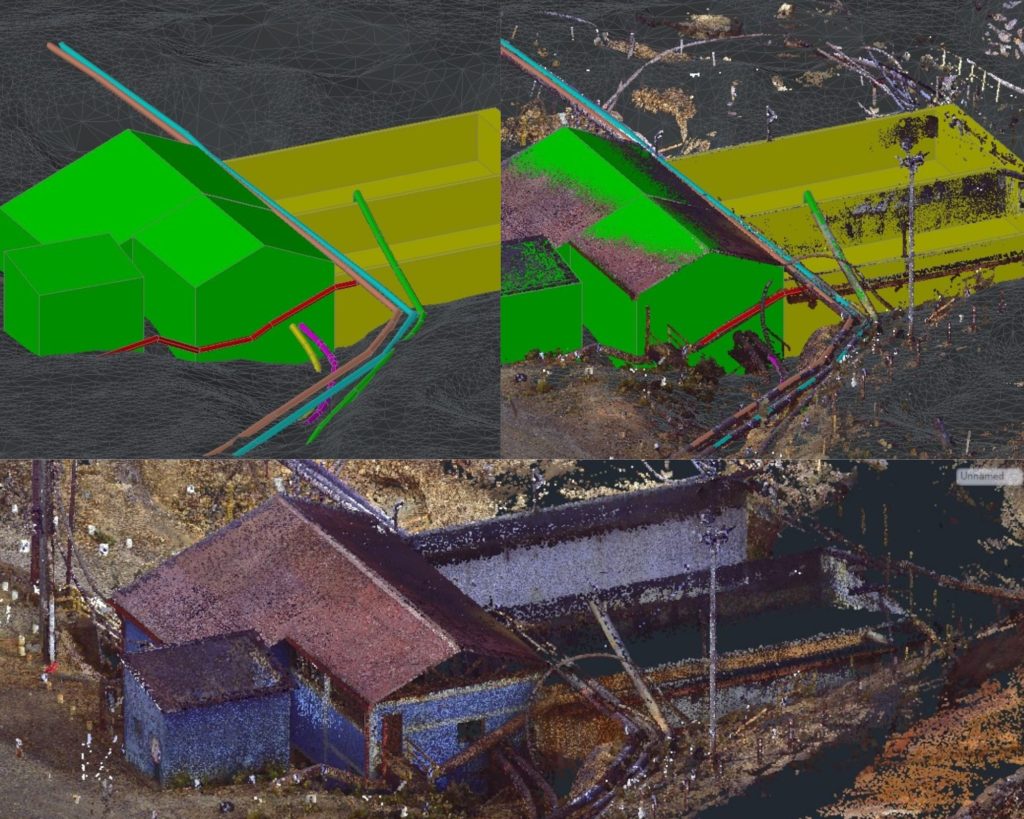Drone technology is advancing at exponential rates and is becoming more and more accessible, so different industries are leveraging and adopting drones in their work to dramatically increase their efficiency. In other words, drones are changing the way businesses operate by reducing costs, saving time, improving safety and providing a direct return on investment, so their impact should not be ignored.
In particular, the use of drones in surveying is a revolution. While the use of traditional methods brings more accuracy, the use of drones in this type of work, offers more survey area in the same time frame.
“There is a saying in the construction industry: ‘Time, cost and safety, choose two’.” And what makes drones really transformative for us is that we can pick and choose and improve on all three.”
– Grant Hagen, Director, VDC, the Beck Group
As we already know, the use of drones brings with it a number of advantages and each of these advantages has to do with their ability to reduce project time, danger and cost. However, another very important factor to consider is the following, are drones as accurate as traditional terrestrial methods of surveying?
For many years, the accuracy of drones has not lived up to their theoretical potential although this has begun to change. With drone solutions, a wide selection of surveying techniques are available that allow any project to be developed with excellent results.
In Acero Estudio we invest in drones for the development of this type of projects and the results are not disappointing. What are you waiting for to find out?


