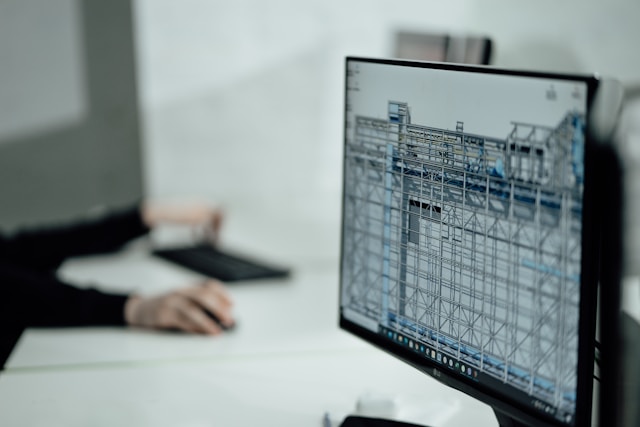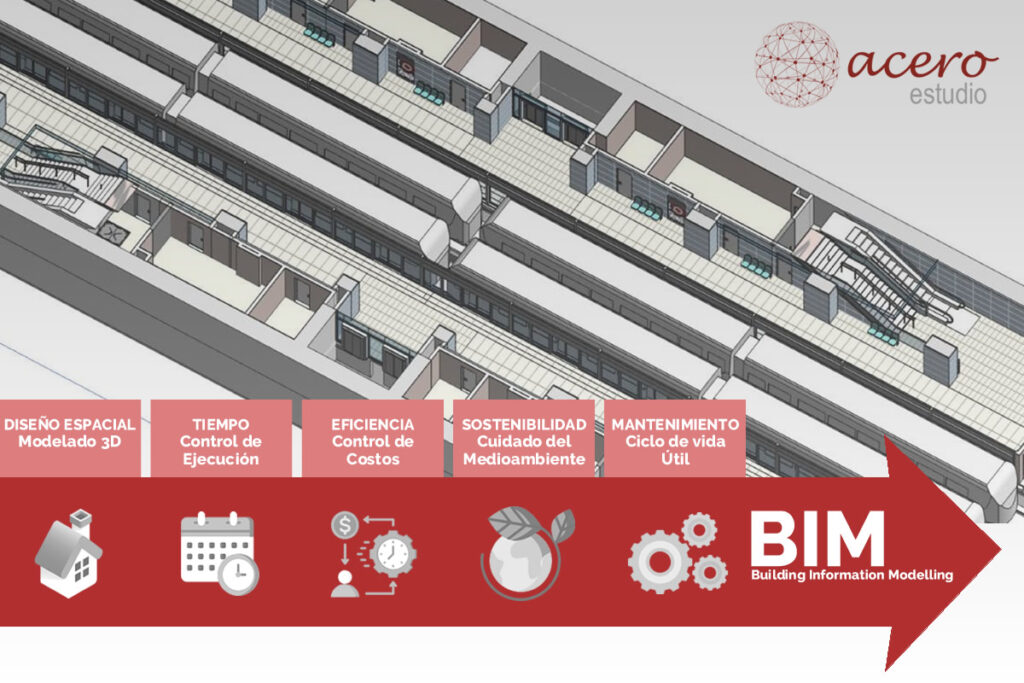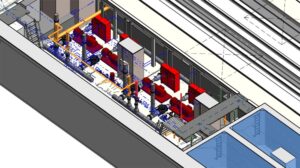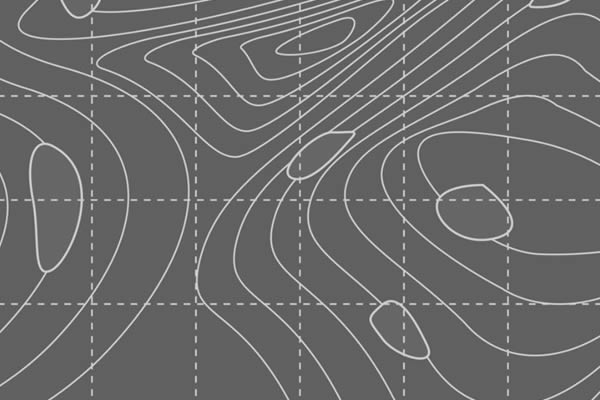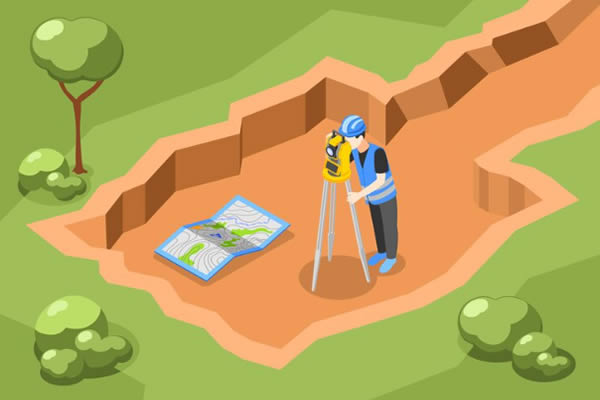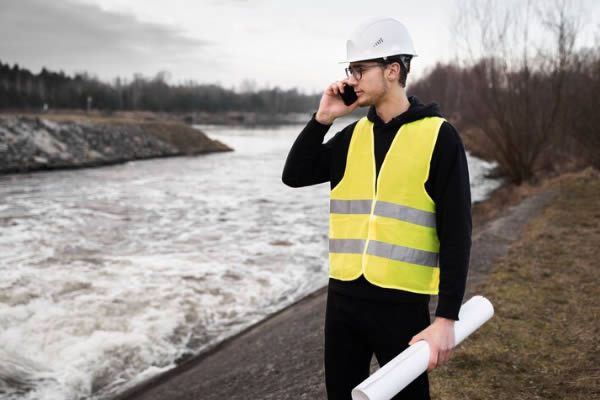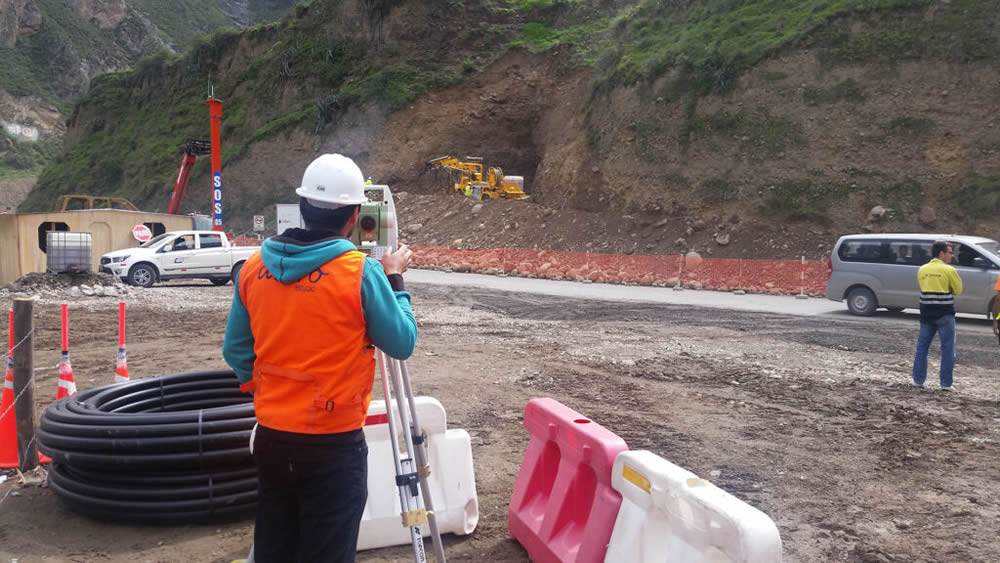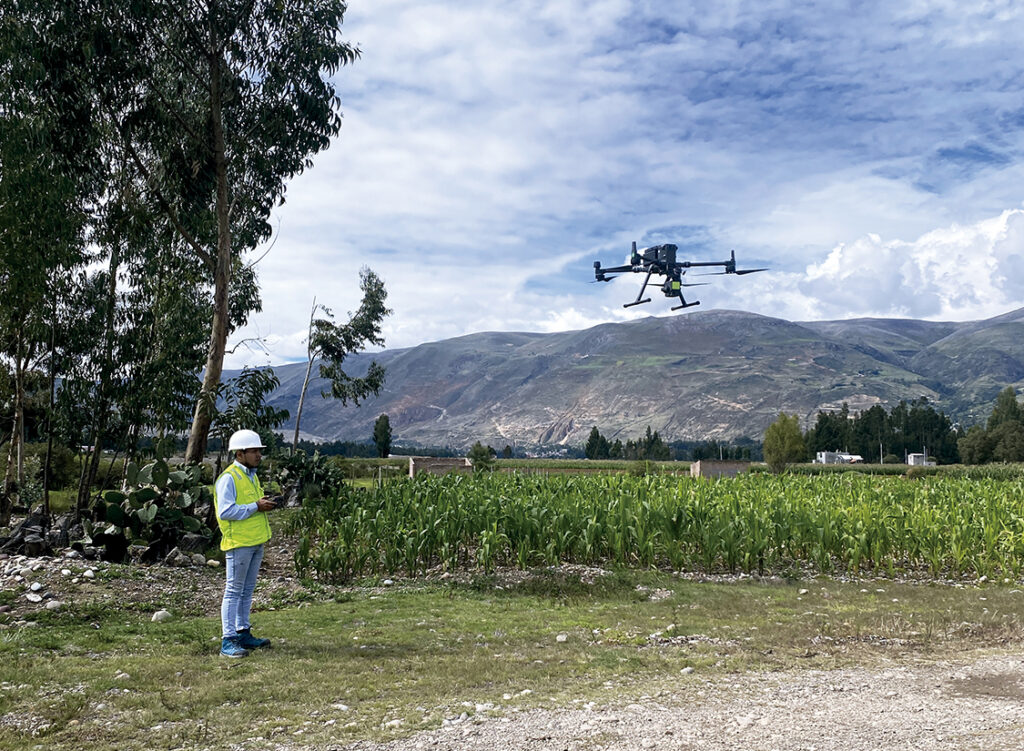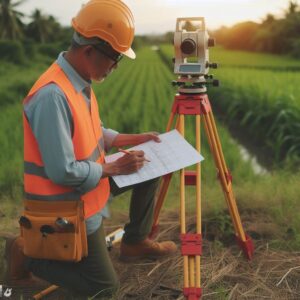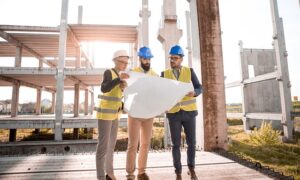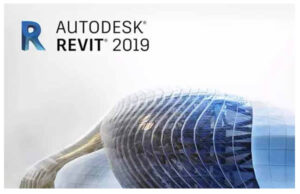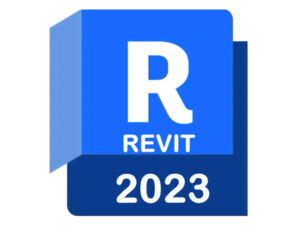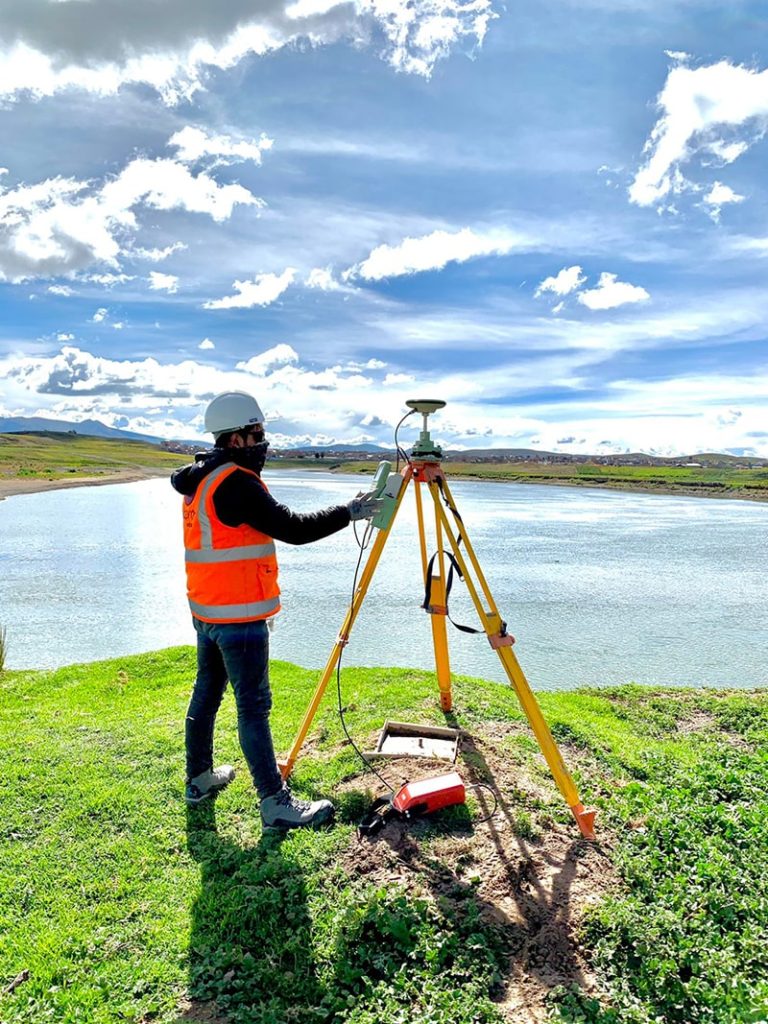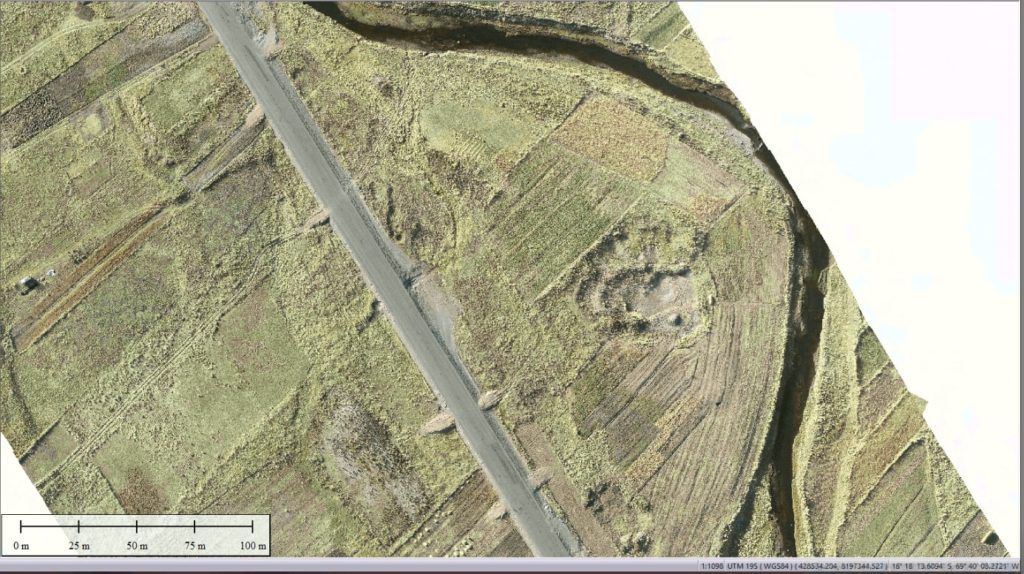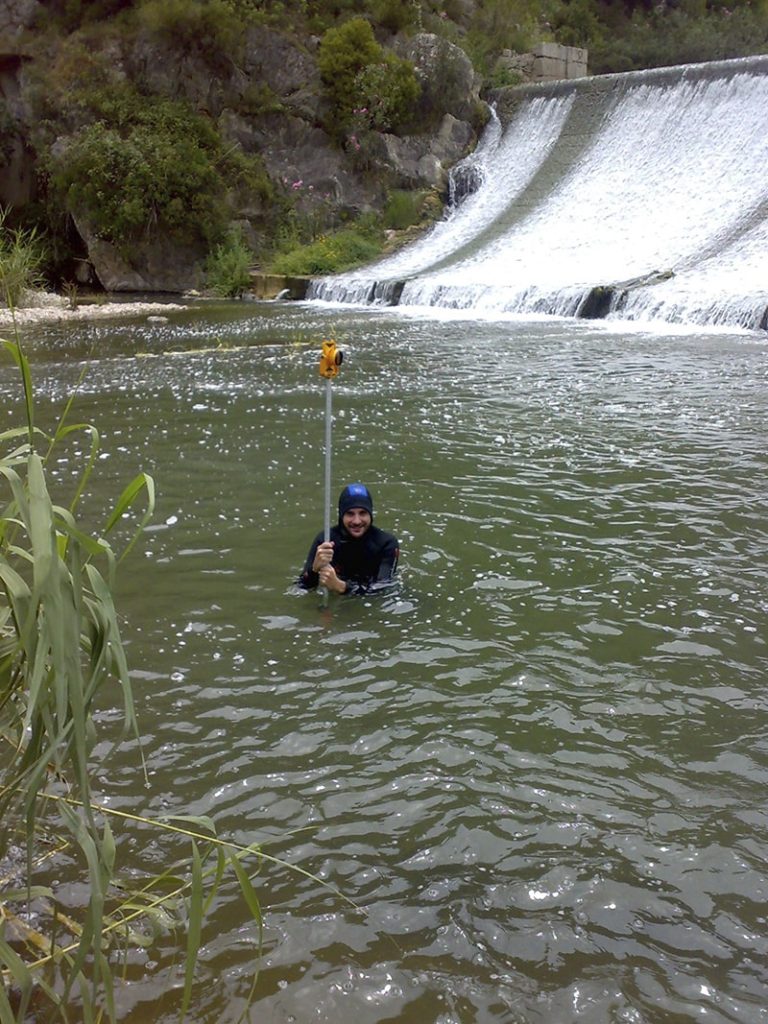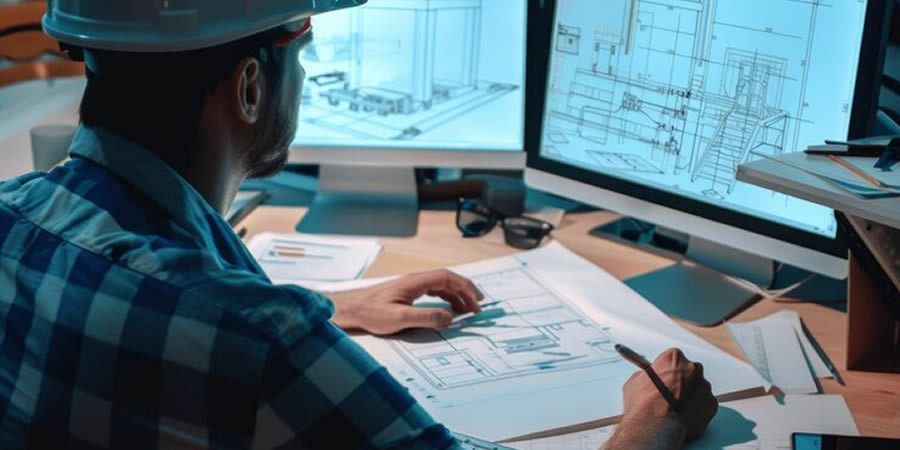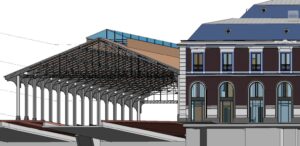At Acero Estudio, we are passionate advocates and evangelists of BIM for construction projects. However, some clients ask whether the functionality of the BIM methodology is equally useful for simpler but larger-scale paper-based projects, such as road infrastructure.
The notion that BIM might not be necessary for infrastructure projects often considers only the physical components of road infrastructure, such as a highway. However, it may overlook the full power BIM offers for project management, including:
- Calculation and projection of required materials
- Equipment and schedule management
- Purchase and procurement planning
- Information related to infrastructure management throughout its lifecycle

Initial Phase of a Road Infrastructure Construction Project
At this stage, BIM demonstrates immense potential with tools and utilities like Scan-to-BIM. For instance, using a 3D laser scanner, we can rapidly and accurately convert area data into BIM modeling, offering precision, speed, and efficiency.
During the Execution of the Project
BIM enhances operational efficiency through better coordination of teams, keeping all units informed and helping anticipate potential risks and clashes. Additionally, its material management components prevent over-purchasing, reducing waste and increasing the profitability of the construction company.
Post-Construction Phases
BIM is invaluable for maintenance and precise monitoring of areas prone to degradation or requiring close supervision. Moreover, BIM models provide accurate and comprehensive information for potential future expansions, ensuring better outcomes in every phase.
Why Wait to Request Support from Our BIM Consultants?
If you’ve decided to leverage Acero Estudio’s expertise as a BIM consulting firm, don’t hesitate to contact us. Our specialists can transfer knowledge to your team, helping you minimize risks through proper monitoring and guidance.



