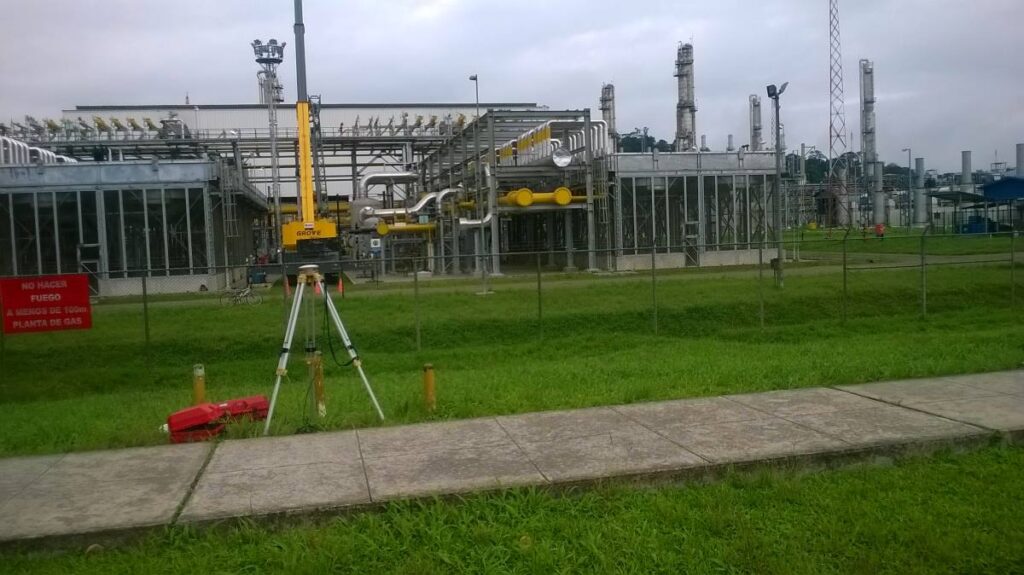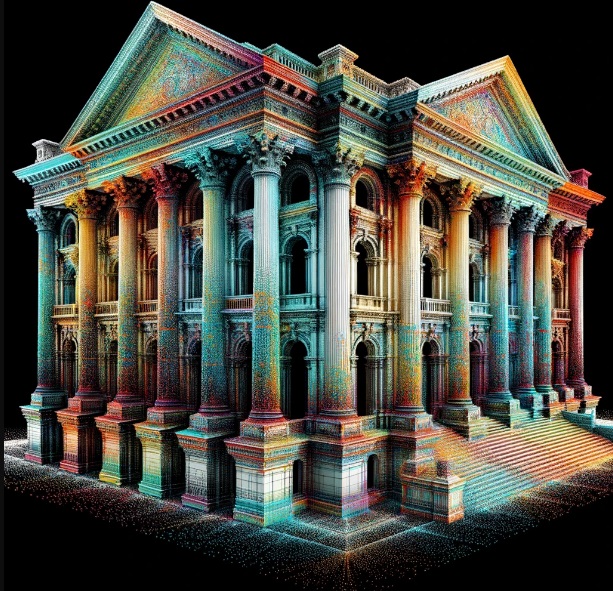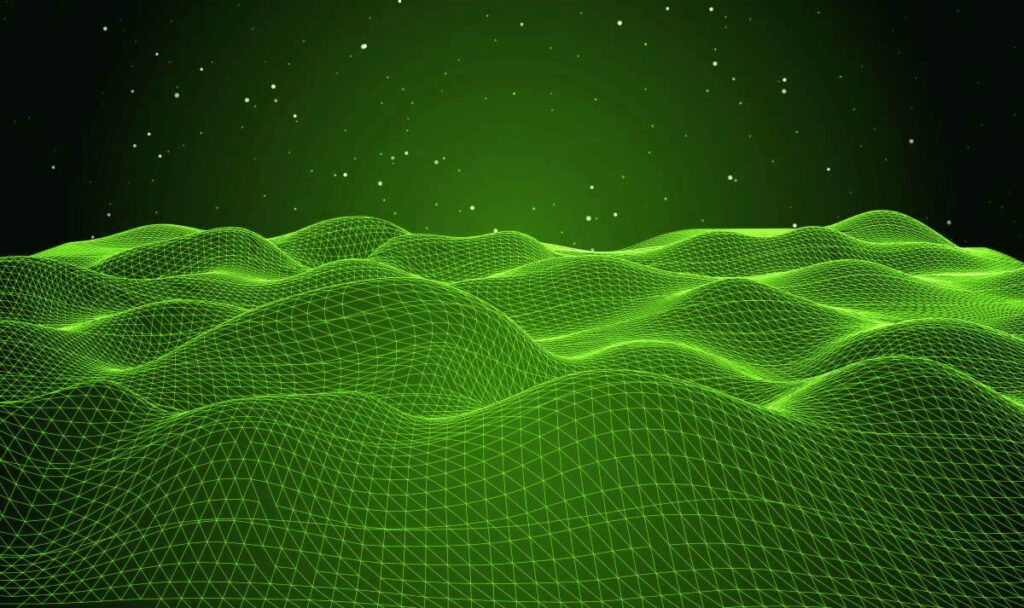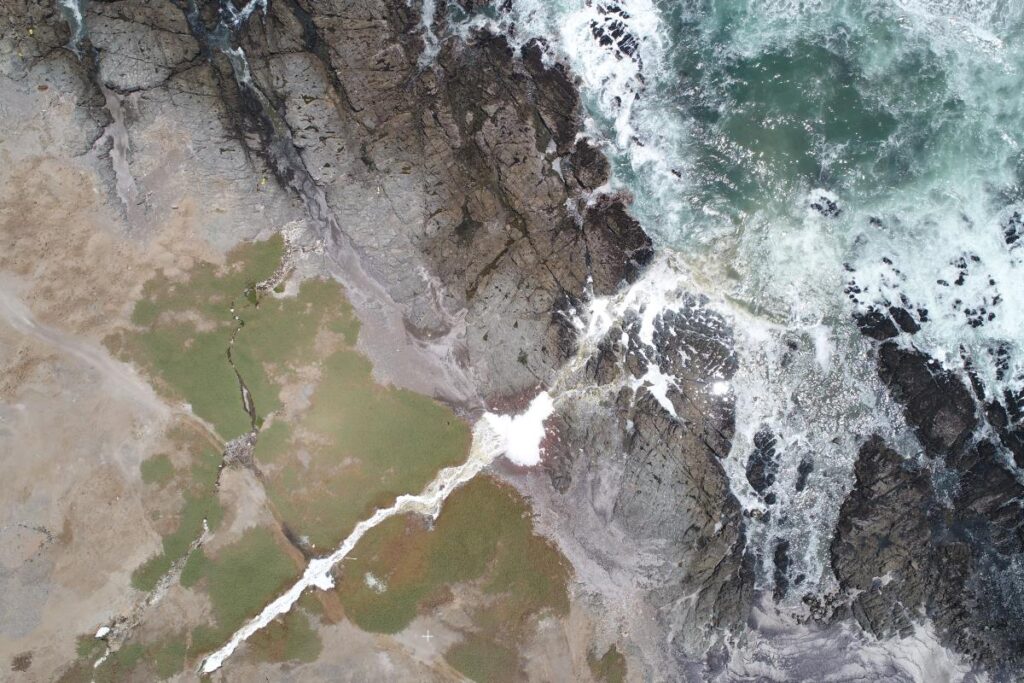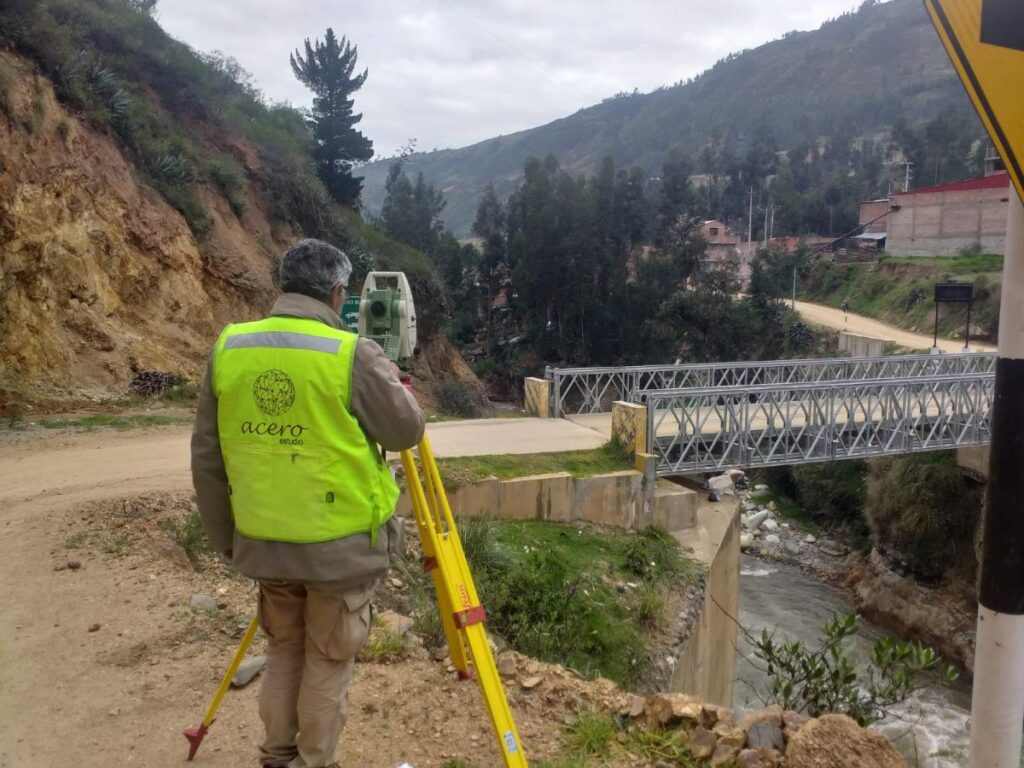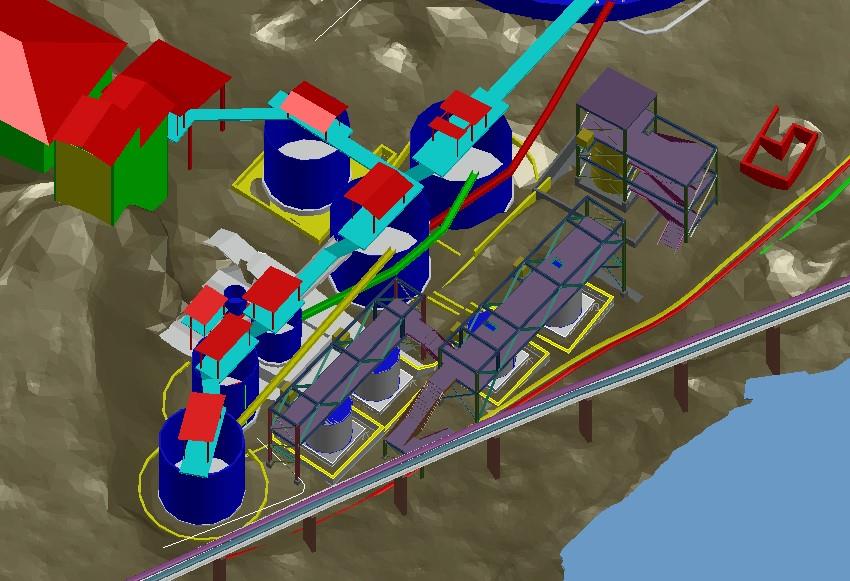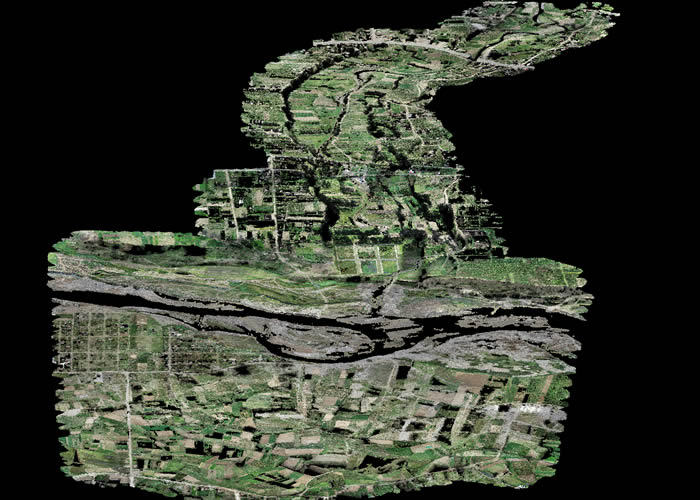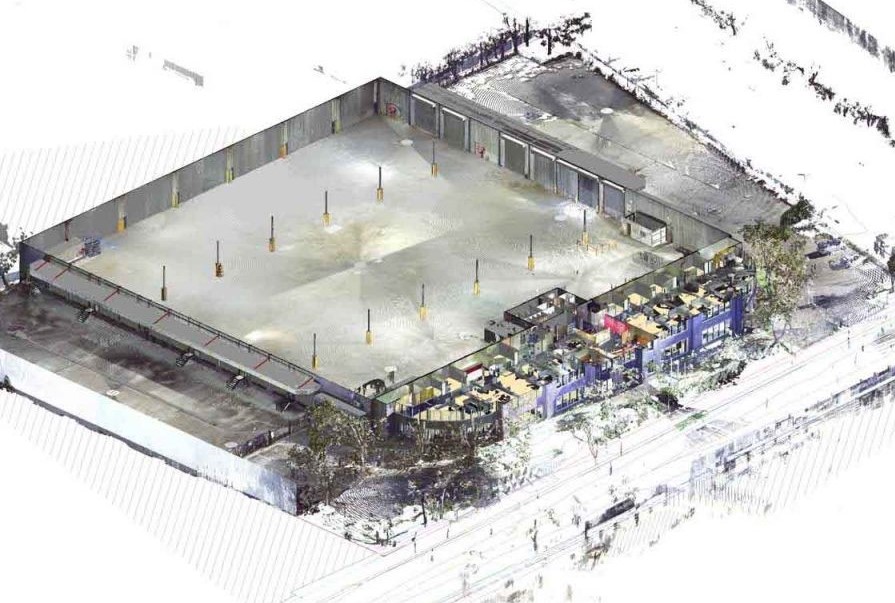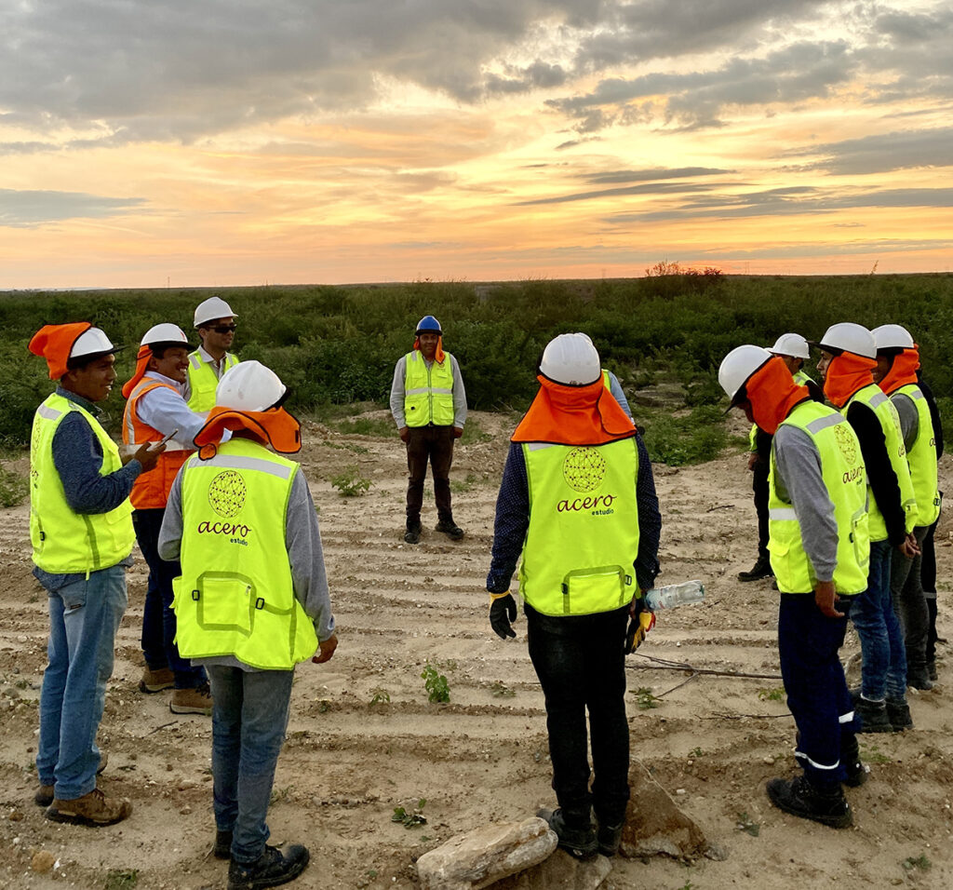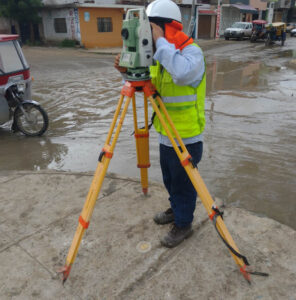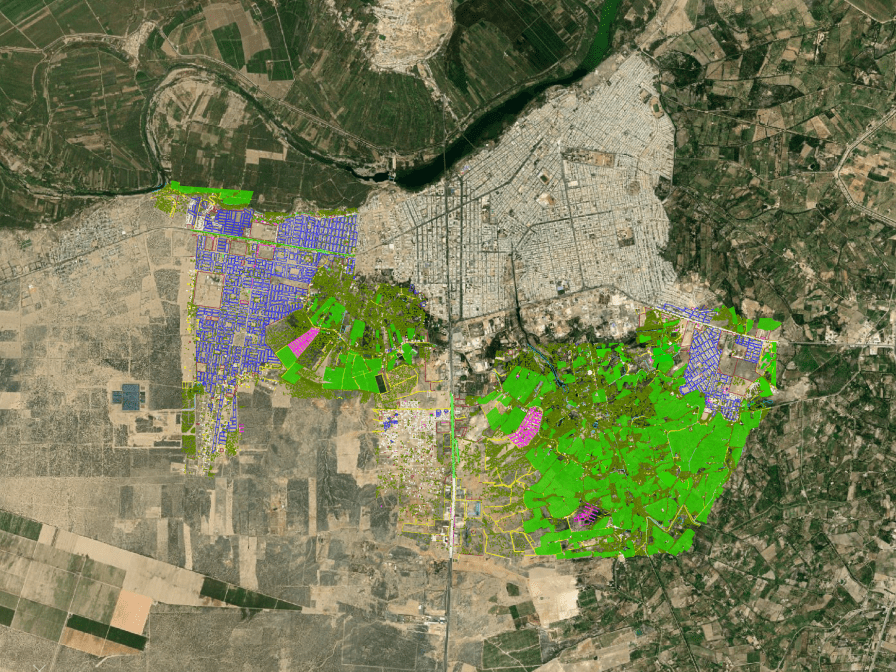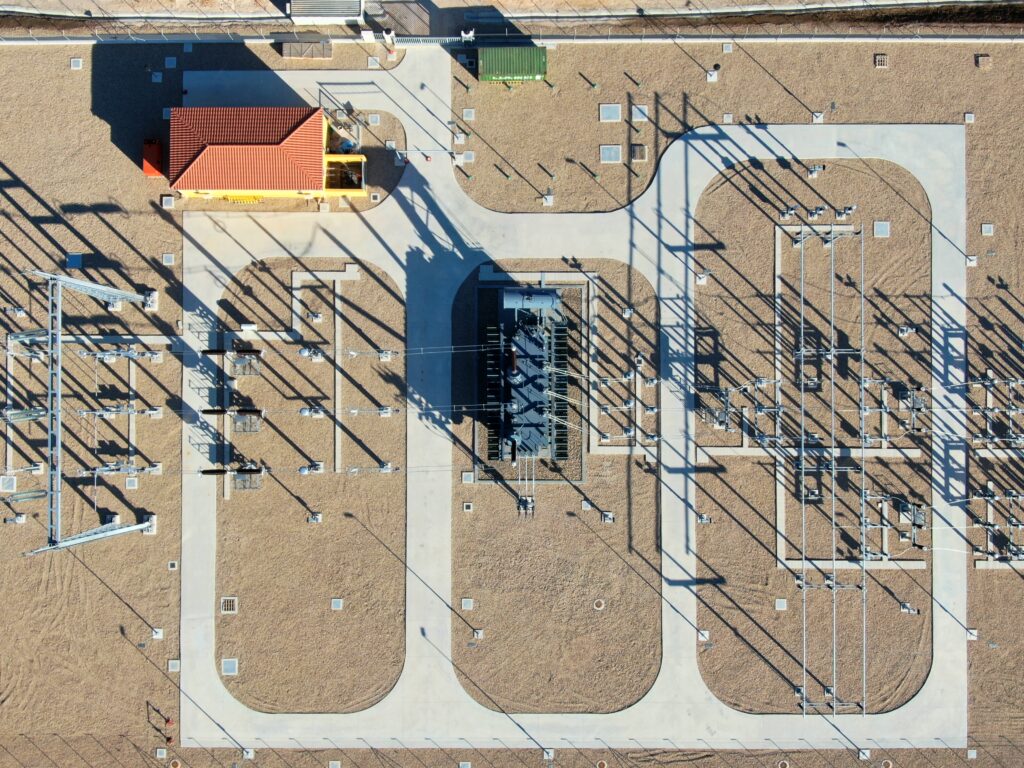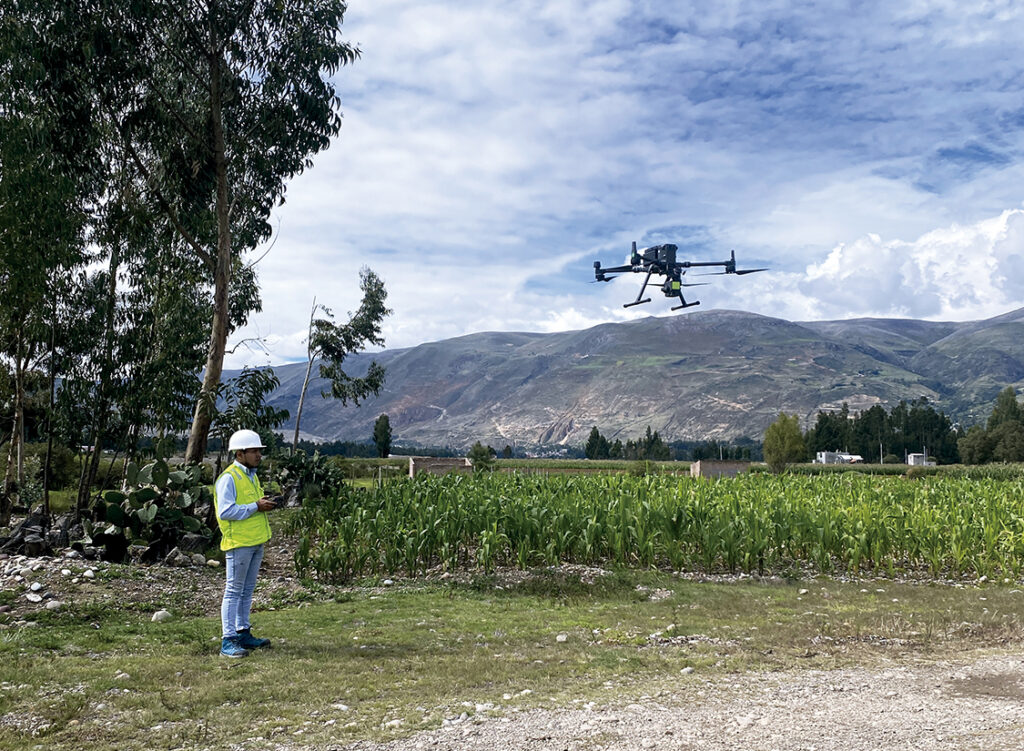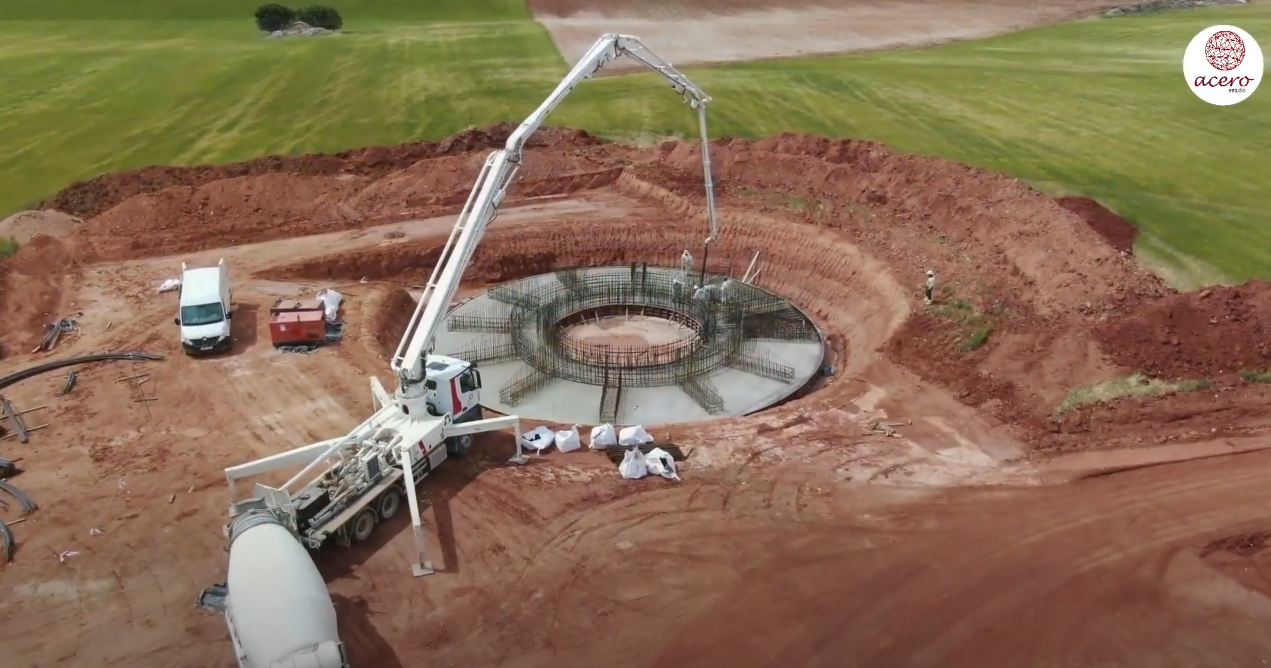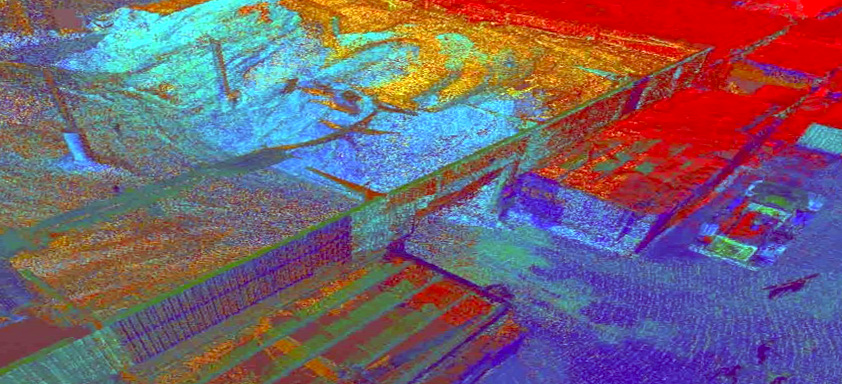The design and construction of an industrial plant is a project of great magnitude and great importance for the companies that carry it out. Due to the risks involved, the size of the investment and the uses it will have; A work like this requires millimeter precision and careful planning to avoid serious errors or future risks for people and investment.
Reducing risks is where topography becomes an indispensable ally to detail every centimeter of the land. Knowledge of these characteristics will allow us to develop a construction adapted to its environment, safe with respect to potential natural disasters and also efficient in terms of taking advantage of the benefits of the area.
In this short article we will learn how when carrying out a topographic survey we not only provide efficiency but also reduce risks in the construction of industrial plants.
In industrial construction, risks range from ground instability to errors in the alignment of heavy machinery that can result in accidents or structural defects. Surveying identifies potential problems before they become real dangers. By revealing variations in terrain, potential flood zones, or subsurface inconsistencies, surveyors enable construction teams to proactively anticipate and mitigate these risks.
Before the first brick is placed, the topography will provide us with a faithful and exact representation of the terrain. Using advanced technologies such as 3D laser scanning and aerial drone photogrammetry (to create digital models), engineers and architects design with precise knowledge of site characteristics, resulting in more efficient use of resources. and an optimization of the plant design that translates into significant savings.
Modern surveying, with its precision, plays a vital role in cost estimation. By providing accurate data, you help avoid wastage of materials and human resources. The ability to accurately plan the required quantities of materials and labor required for each phase of the project prevents cost overruns and reduces the need for costly adjustments in the future.
Once construction begins, Acero Estudio’s topography services play a vital role allowing:
- Constant comparison of current site conditions with design plans
- Identifying and correcting ground deviations in real time
- Keeping the project on its planned trajectory and within safety parameters
In addition to these important improvements, topography can help us:
- Locate the best areas for the installation of tanks and cisterns
- Maximize land use
- Locate the most appropriate areas for merchandise maintenance
- Locate the most optimal areas for logistics areas
The success of the construction of an industrial plant or warehouse is a very important factor that is achieved through various knowledge and professionals. The discipline of topography is one of these knowledge that, when integrated with construction capabilities, provides security and responsible risk management.
Ask more about our surveying services, we will be happy to assist you.



