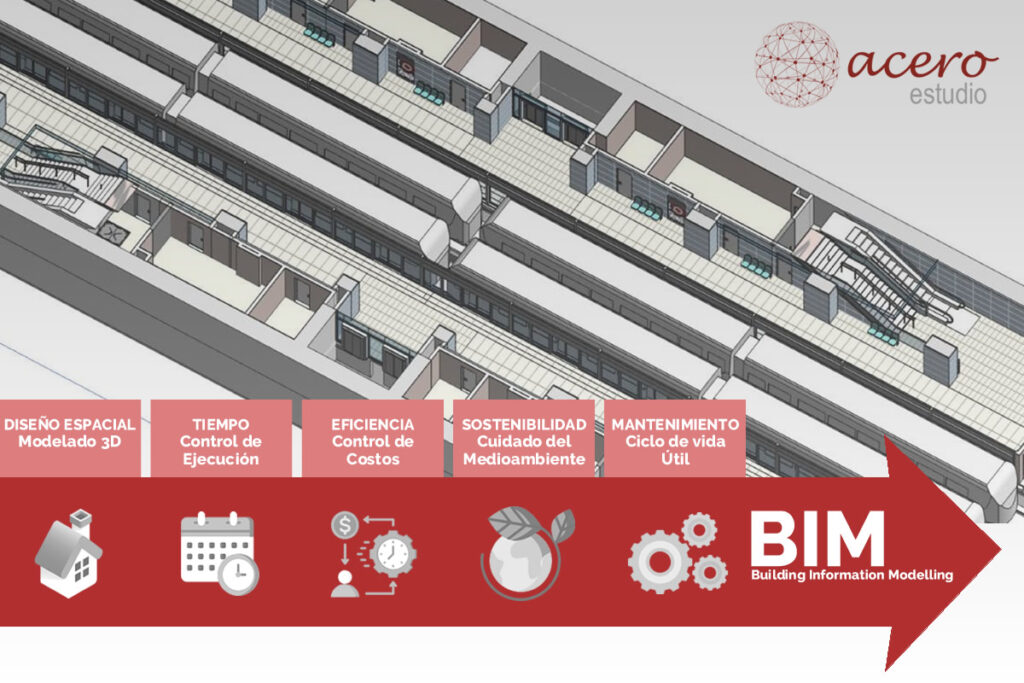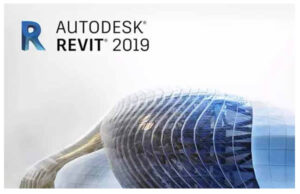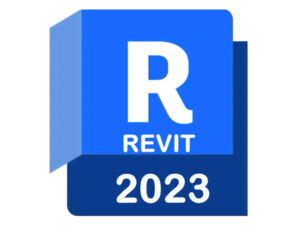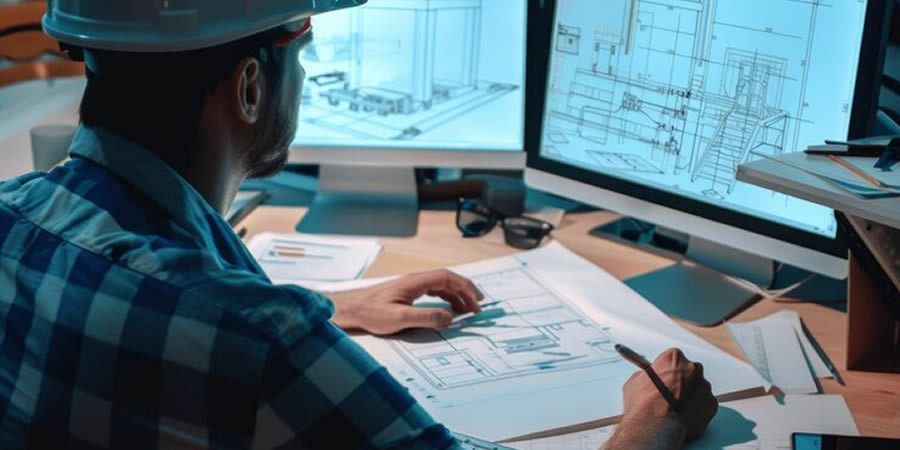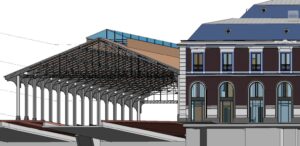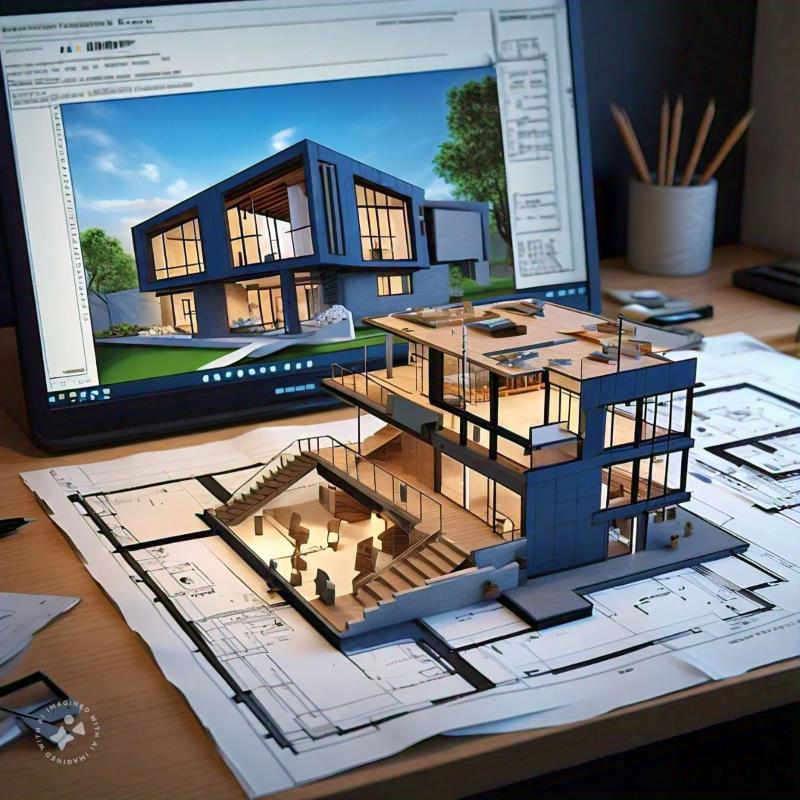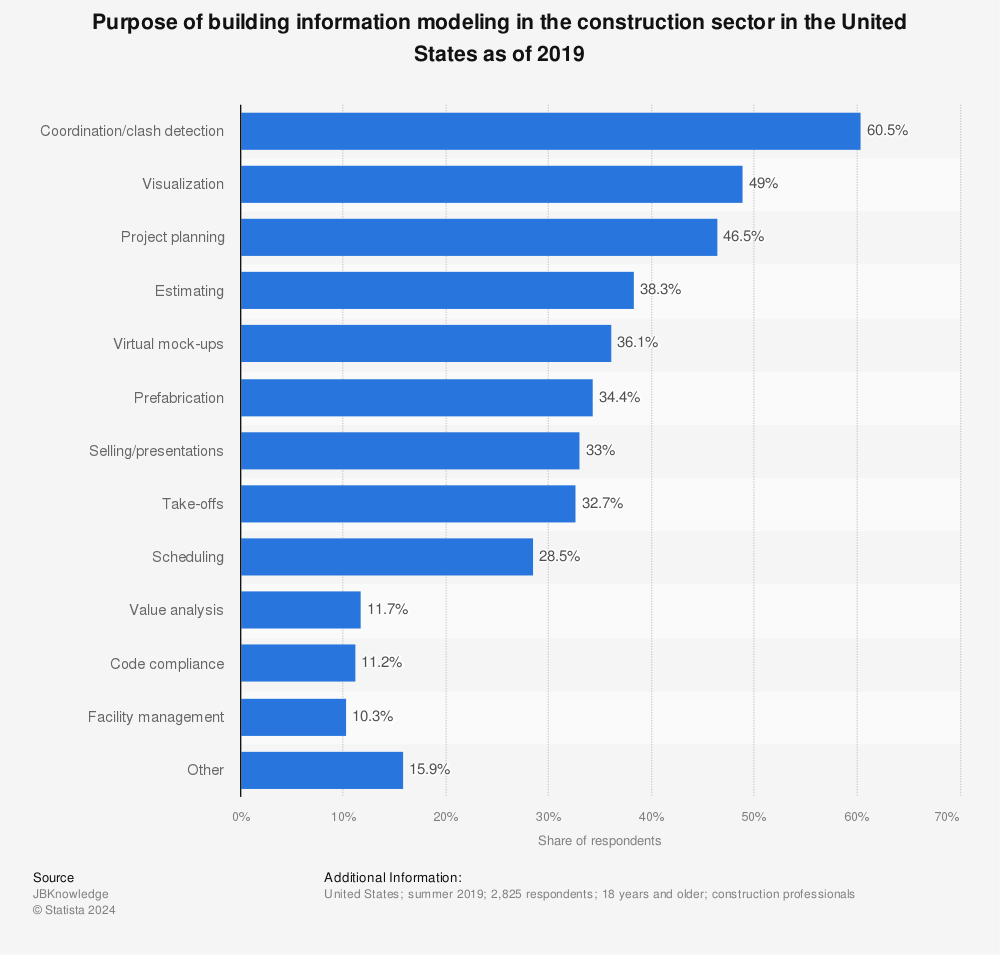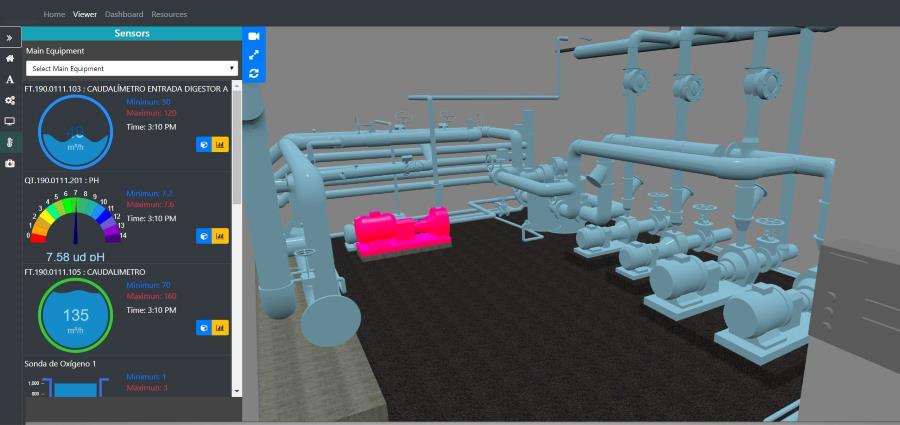If you’re on this page, you might be wondering whether implementing the BIM (Building Information Modeling) methodology in your projects is truly relevant or if it’s just a trend that will soon be replaced by another workflow system.
Let us assure you that BIM is here to stay. In the construction and architecture industries, it has become an essential tool for large-scale and complex projects because it facilitates work throughout the entire lifecycle of a project—from design and construction to delivery and building maintenance.
If you think BIM is unnecessary, consider that many countries, including the United Kingdom, Denmark, Finland, Sweden, Norway, Australia, and Singapore, already mandate BIM for state construction projects. In this brief article, we will show you how BIM methodology is applied in each phase of a project.
PROJECT PLANNING AND DESIGN
This is the initial stage of a construction project, where BIM modeling begins. It allows the creation of preliminary sketches of 3D models that link geometry with site characteristics. At this stage, critical information about structural materials and costs is also defined. The benefits of BIM during this phase include:
- Enabling visualization of the project.
- Enhancing coordination among professionals.
- Improving the accuracy of cost calculations for procurement.
For example, in an architectural project, BIM can simulate the behavior of natural lighting in a building or estimate energy consumption, optimizing the design from its conception.

PRE-CONSTRUCTION
In this phase, the BIM model evolves, becoming more detailed and incorporating schedules, costs, and resource allocation for the project. As the project progresses, the level of detail in the 3D model increases with higher Levels of Development (LOD).
Key benefits include:
- Task definition using 4D models (time and space).
- Improved planning for subcontractor work.
- Reduced risks of cost overruns and delays.
CONSTRUCTION PHASE
During the construction process, BIM software serves as a centralized and up-to-date information hub, keeping all teams informed about changes, delays, or incidents that may arise. Early warnings minimize issues, significantly reduce errors, and prevent rework. BIM’s benefits during this phase include:
- Centralized monitoring of progress and schedules.
- Resource and materials management.
- Quality control.
Cloud repositories also enable technical teams to access information about specific parts of the project anytime, anywhere.
MAINTENANCE AND OPERATION OF THE BUILDING
The utility of a BIM model doesn’t end with construction. With the help of various software packages and extensions, BIM allows for projections of maintenance for critical areas, making it a vital tool for managing the constructed asset.
- Tracks critical components requiring maintenance.
- Updates the model as needed.
- Enables operational efficiency analysis.
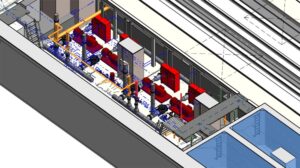
DEMOLITION OR RENOVATIONS
Even at the end of an asset’s lifecycle, BIM remains valuable. It improves processes for renovations or demolition, if applicable. In both scenarios, BIM allows for efficient planning with minimal financial impact.
Is Your Team Ready to Implement the BIM Methodology in Your Projects?
If not, don’t worry. At Acero Estudio, we specialize in BIM and offer exceptional BIM Consulting Services to help manage your projects while training your teams. Our BIM consultants have extensive experience. Avoid risks and contact us today—we are here to help.


