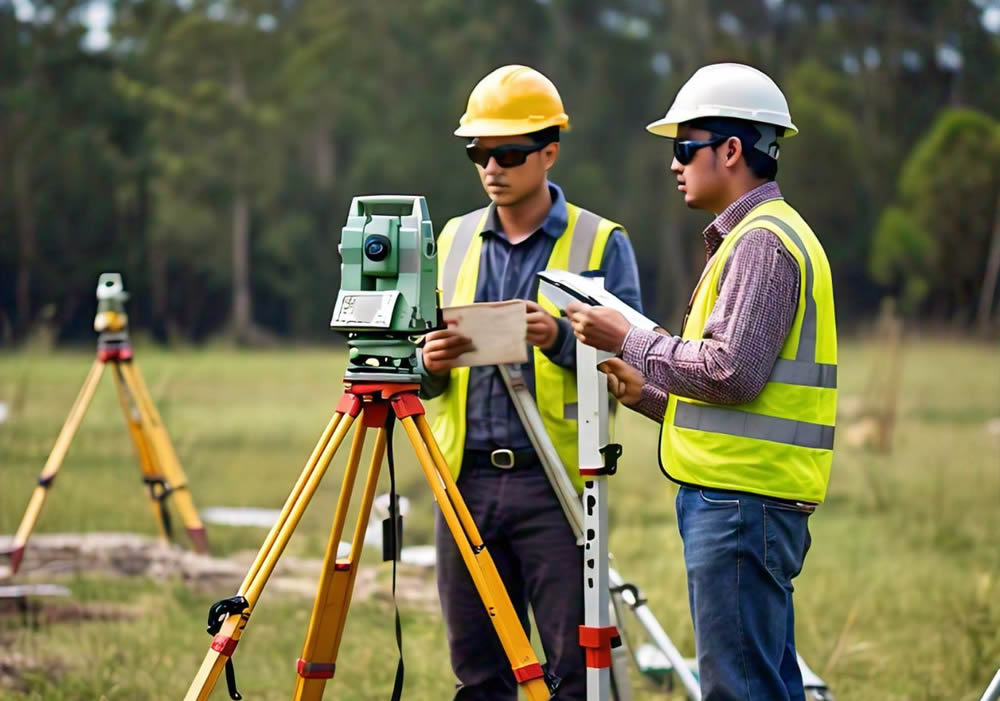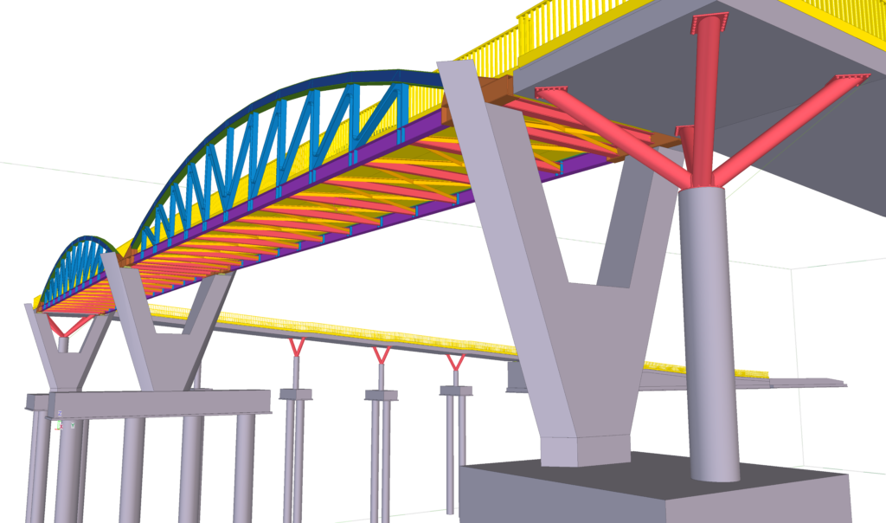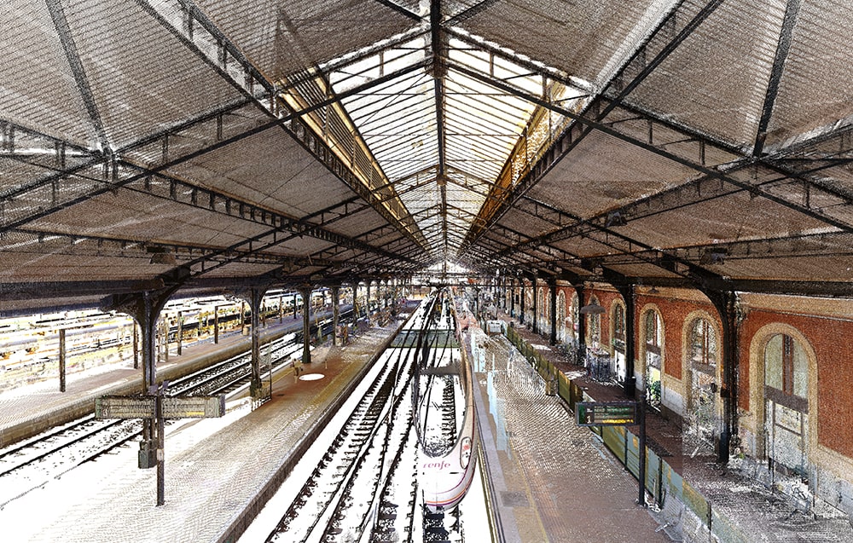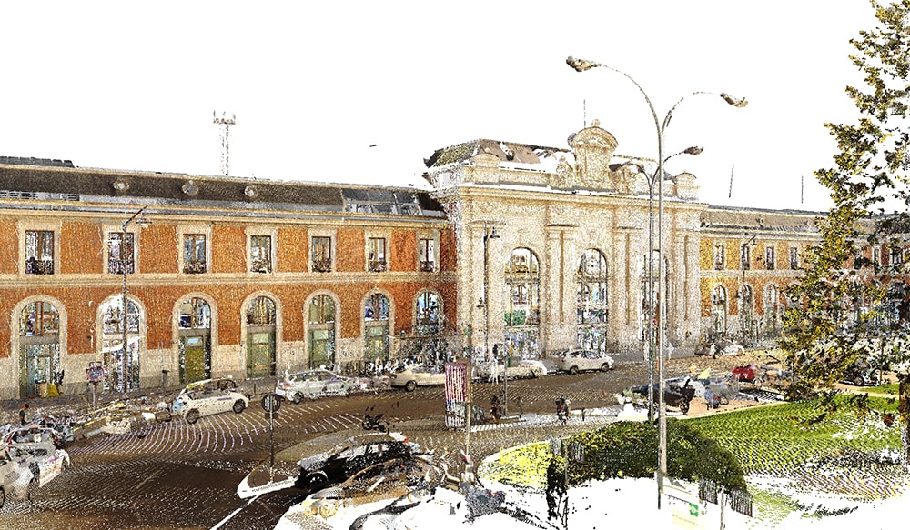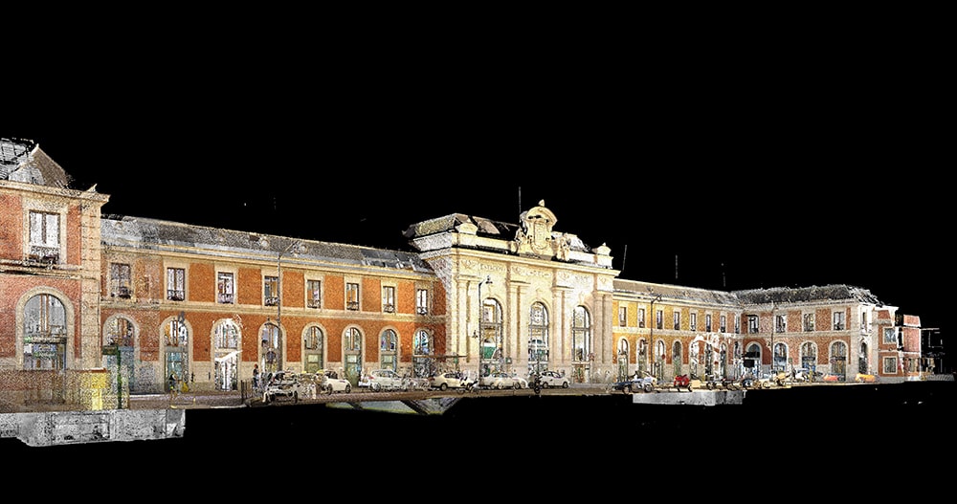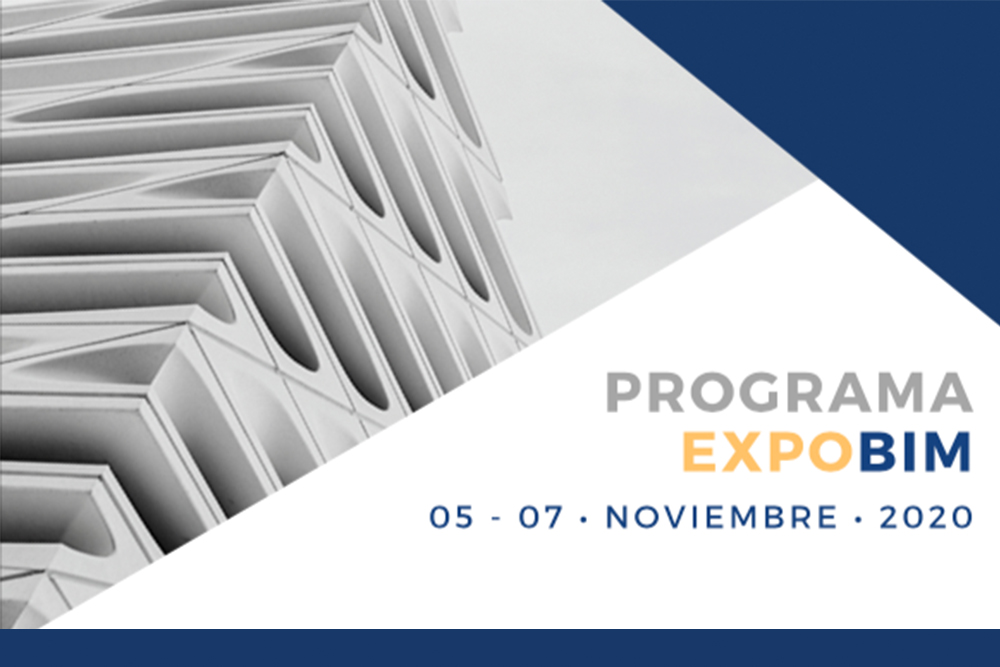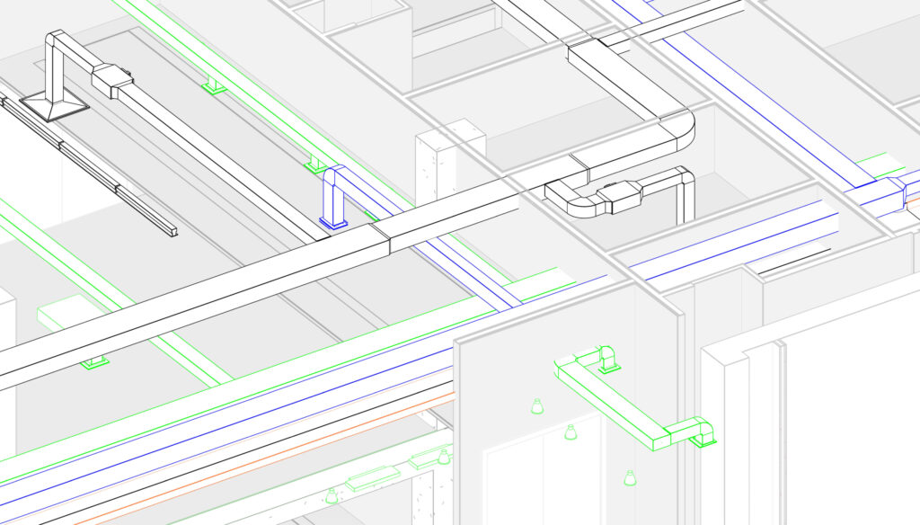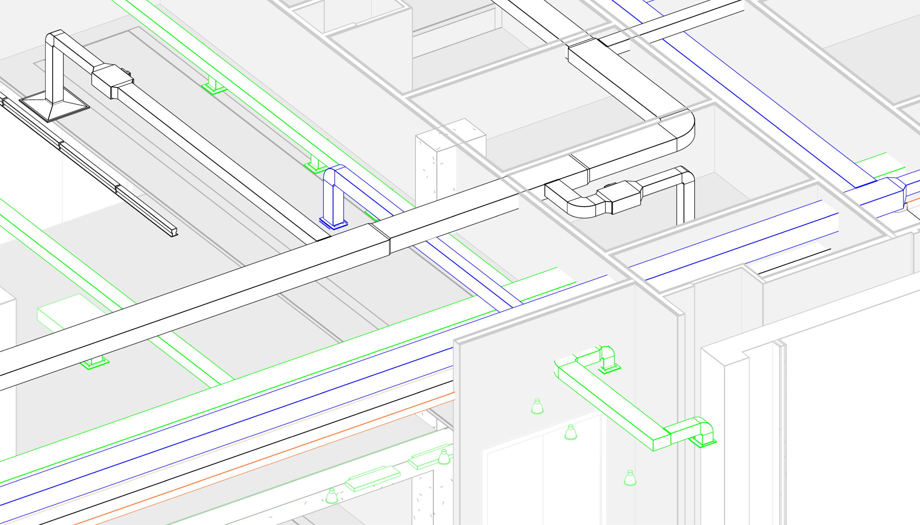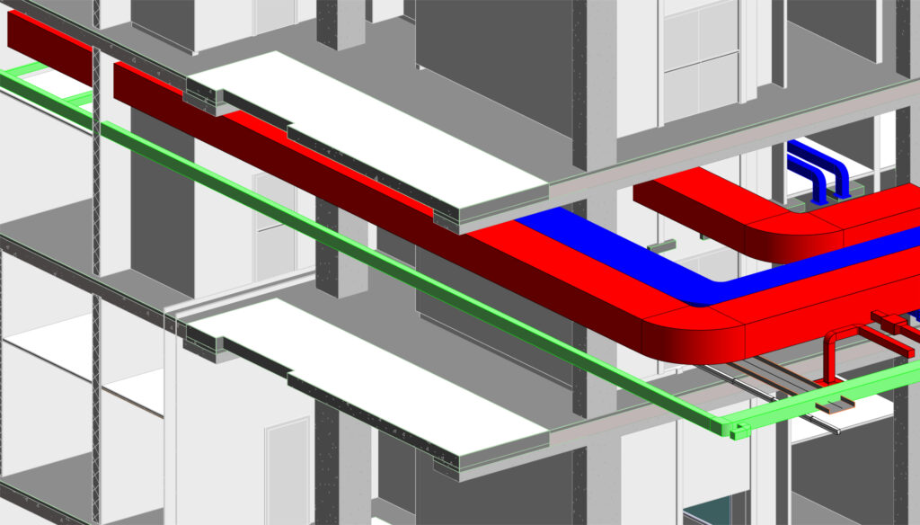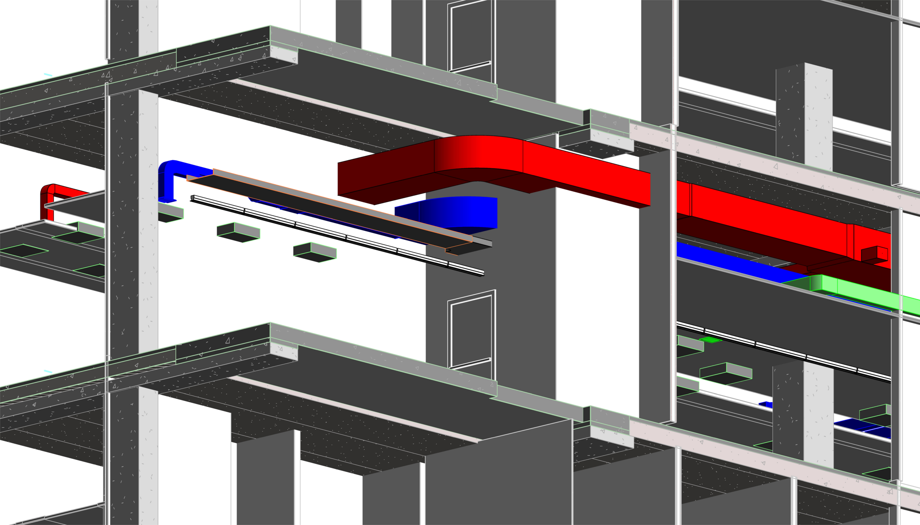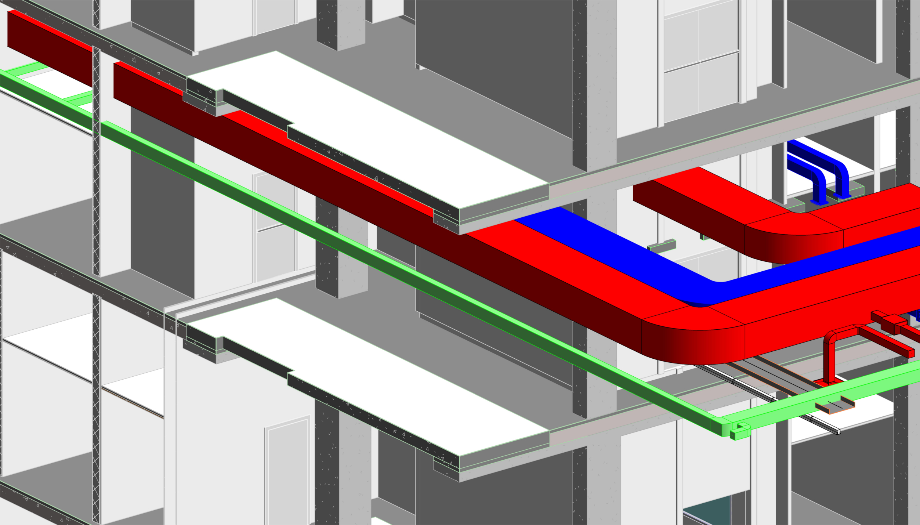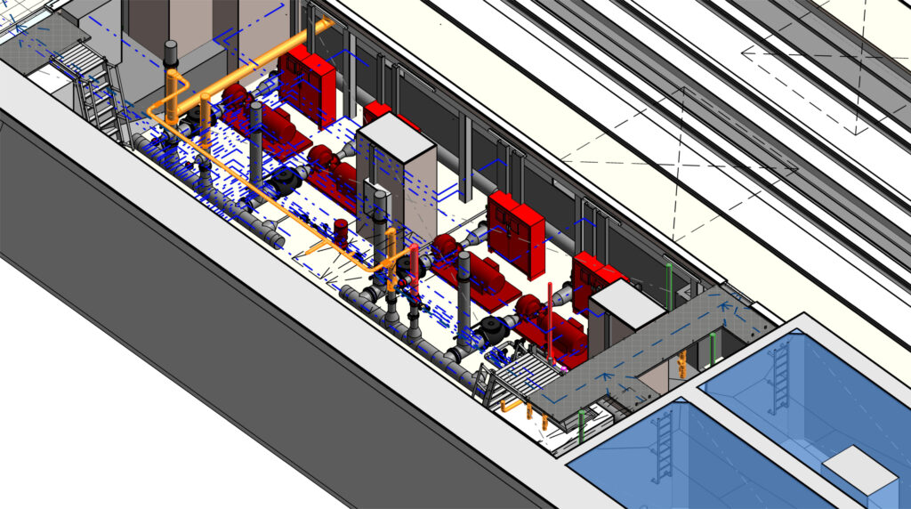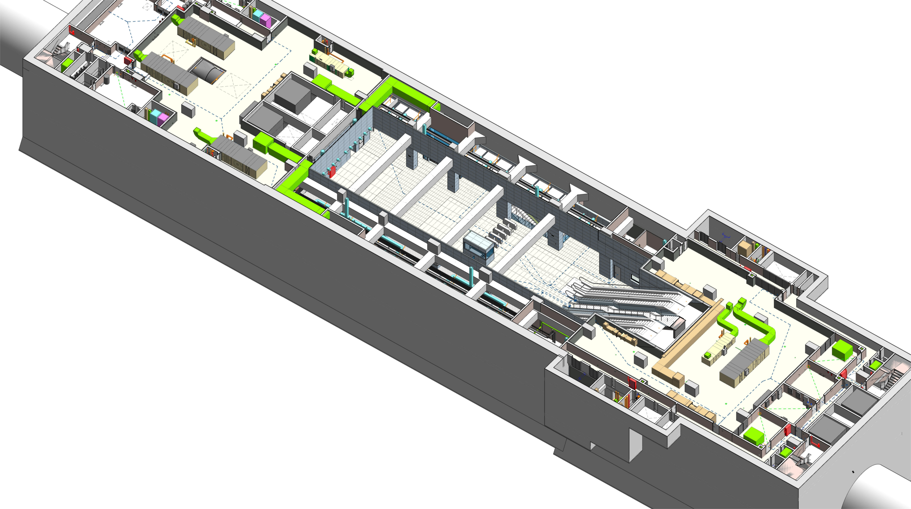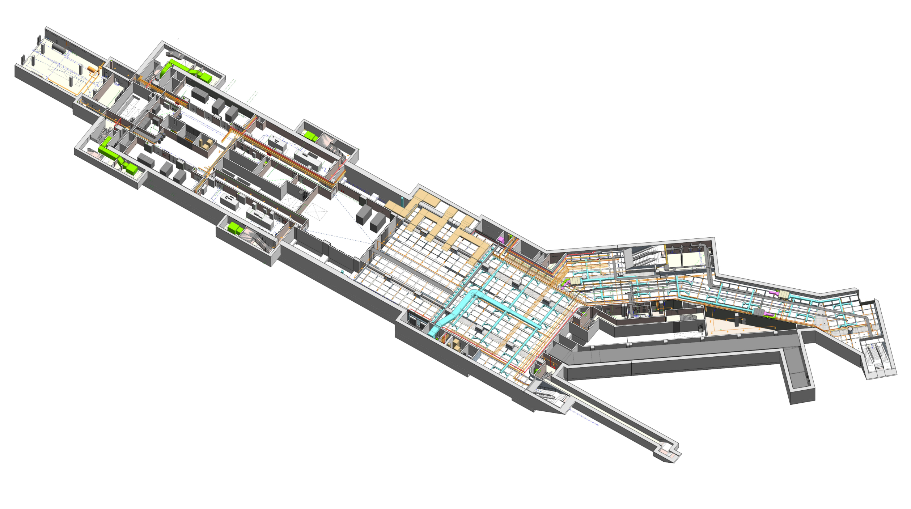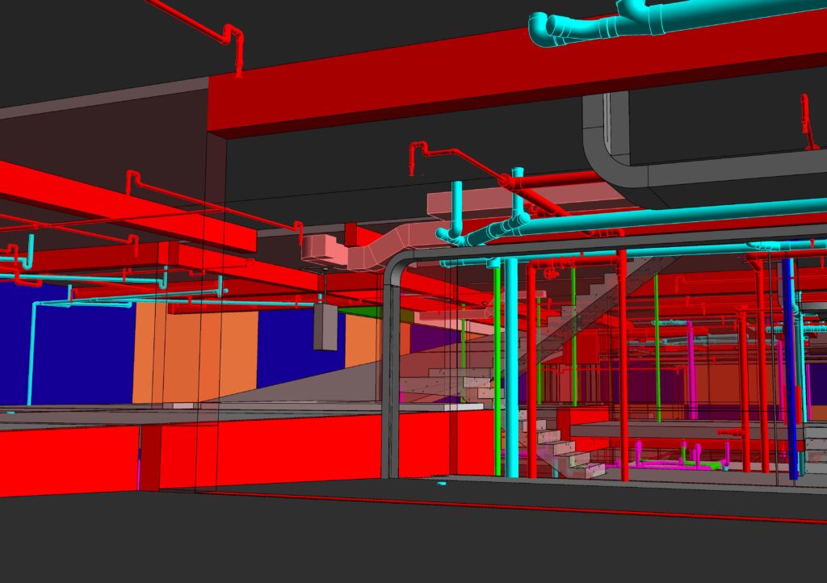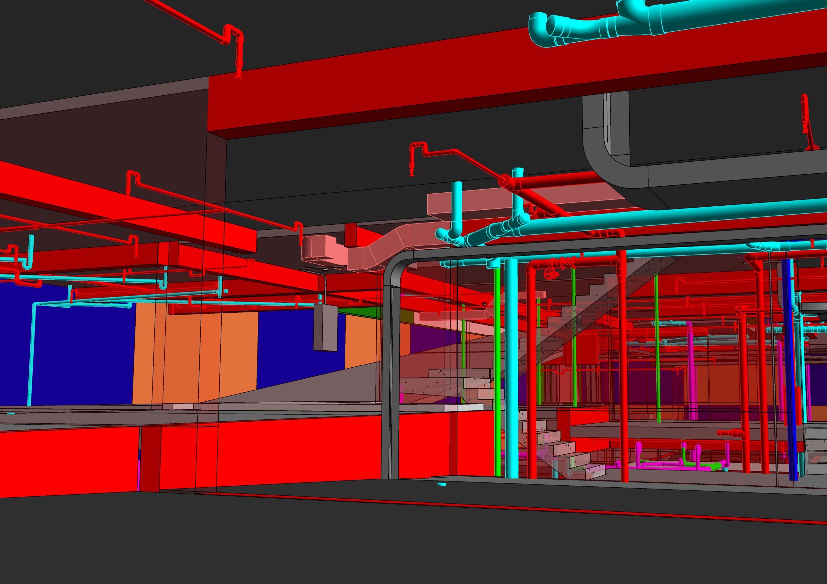Among our clients, we’ve noticed an interest in clarifying the differences between topographic levels (tools) and leveling methodologies (procedures).
Types of Topographic Levels
In the field of topography, using different types of levels is essential for ensuring accuracy in height and distance measurements. Each type of level has its own purpose and characteristics, and its selection depends on the specific needs of the project.
Plane Levels
Plane levels, also known as optical levels, are primarily used to measure the horizontality of a terrain. This type of level requires the operator to manually adjust the instrument to make it horizontal before taking readings. They are ideal for simple leveling projects where it’s necessary to ensure that a surface is level in relation to a horizontal plane. They are widely used in construction and landscaping projects where ensuring the land or structural elements are perfectly level is necessary.
Line Levels
Line levels are more precise instruments that project a horizontal line on the ground, facilitating the alignment of structures across a surface. Unlike plane levels, they don’t require constant adjustments, making them faster and more efficient in repetitive alignment tasks. They are used in infrastructure projects, such as the installation of pipes or the alignment of pillars, where precision in height and alignment is crucial.
Automatic Levels
Automatic levels, also known as self-leveling levels, are the most advanced. They use a compensator that automatically adjusts the instrument to achieve perfect horizontality, eliminating human errors. They are extremely precise and are used in large-scale projects where accuracy is vital. This type of level is very common in civil engineering projects, road construction, and high-precision topographic surveys.
Types of Leveling
Leveling, the process by which the height difference between points on the ground is determined, can be carried out in various ways.
Trigonometric Leveling
Trigonometric leveling is based on trigonometric calculations using angles of elevation or depression and horizontal distances to determine the height of one point relative to another. This method is useful in rugged terrain or when the distances between points are long. It is employed in projects that require measuring height differences in uneven terrain or mountainous areas.
Height Leveling
Also known as geometric leveling, this is the most common method in topography. It consists of the direct measurement of height differences between several points using instruments like the automatic level. It is the most precise method and is used when high accuracy is required. It’s ideal for building construction, roads, and infrastructure projects that require precise height data.
Barometric Leveling
This type of leveling uses atmospheric pressure to estimate the altitude of different points. While it is less accurate than other methods, it is useful for preliminary studies in large areas. It is used in extensive topographic studies where millimetric precision is not required, such as in geographic explorations or environmental surveys.
Simple Leveling
Simple leveling involves measuring the height difference between two points using a handheld level or basic instrument. It is suitable for small projects where it is necessary to quickly determine the slope of the terrain. It is used in the construction of small lots, post installation, or landscaping projects.
Why Choose Acero Estudio as Your Topography Service Provider?
Acero Estudio is a company specialized in topographic surveys with over 10 years of experience in the industry. We use the most advanced technologies, such as drones for photogrammetry, and apply precise leveling methods to guarantee the accuracy of our work in all types of projects. Our team of experts is ready to offer personalized solutions tailored to each client’s needs.
If you’re looking for a reliable company for your next topographic project, contact Acero Estudio. We are ready to provide you with the best service in topographic surveys and drone topography.


