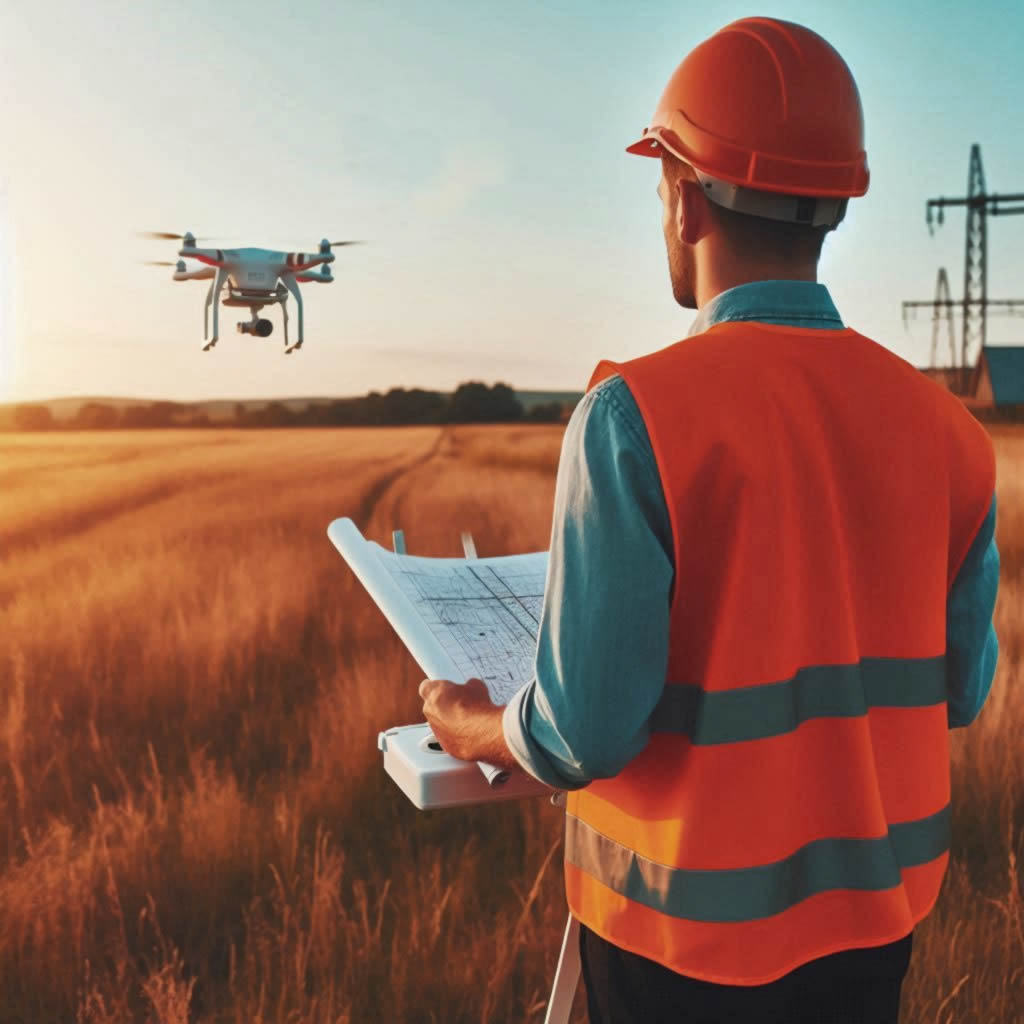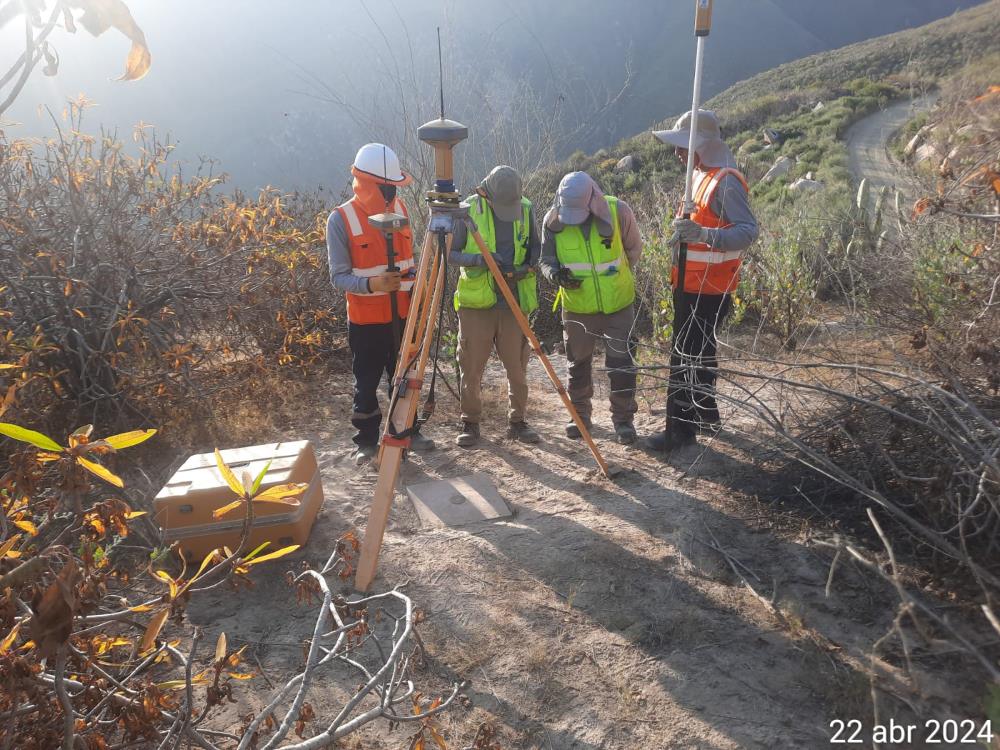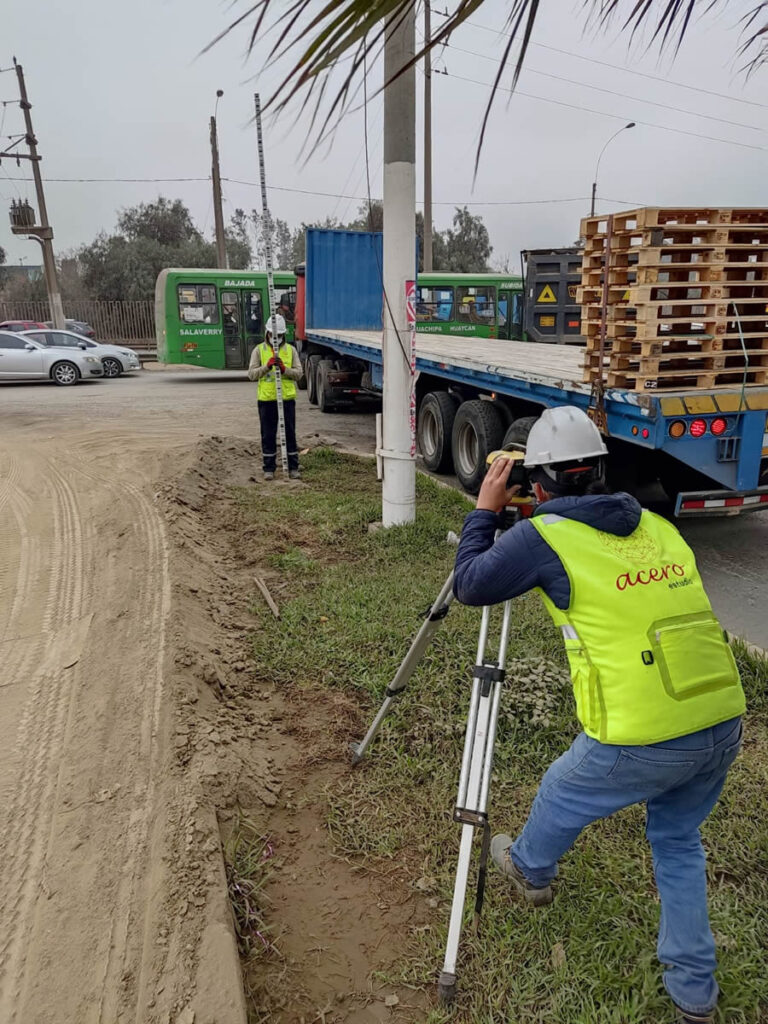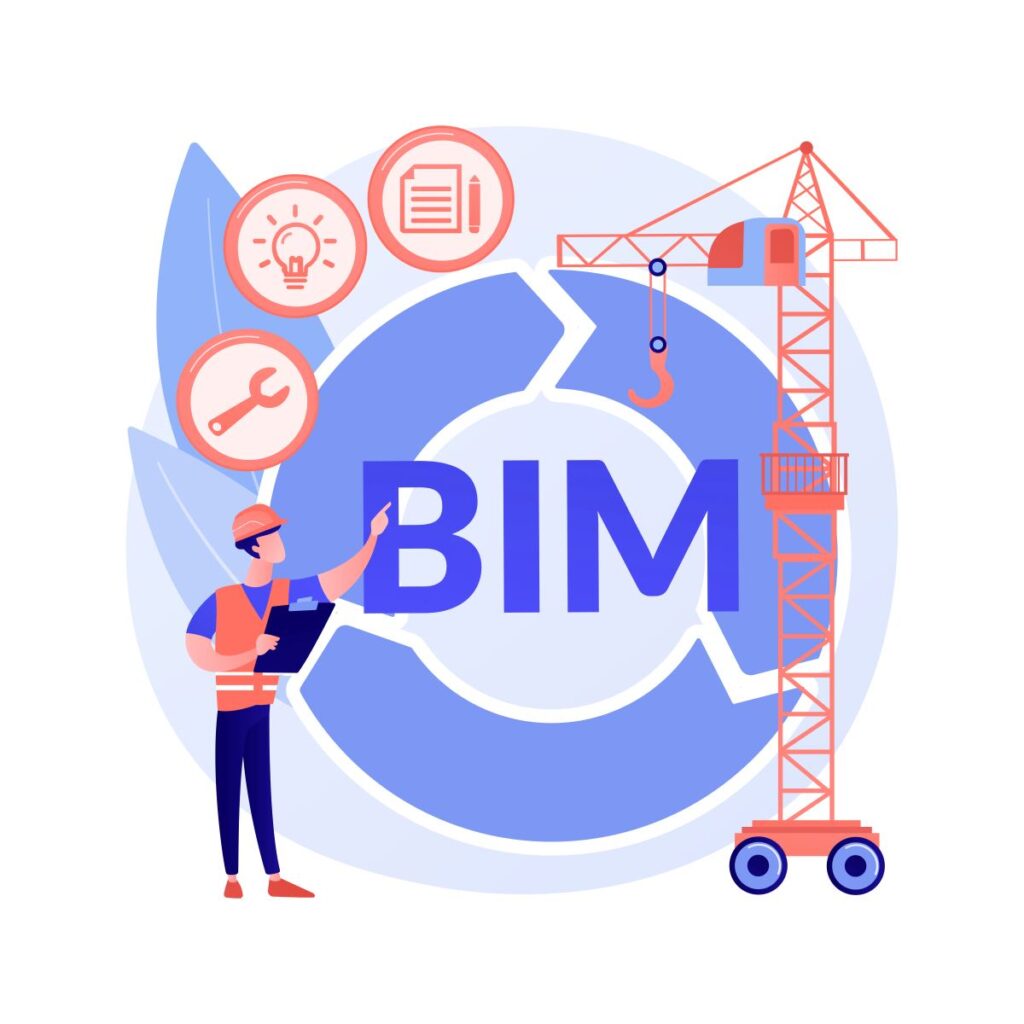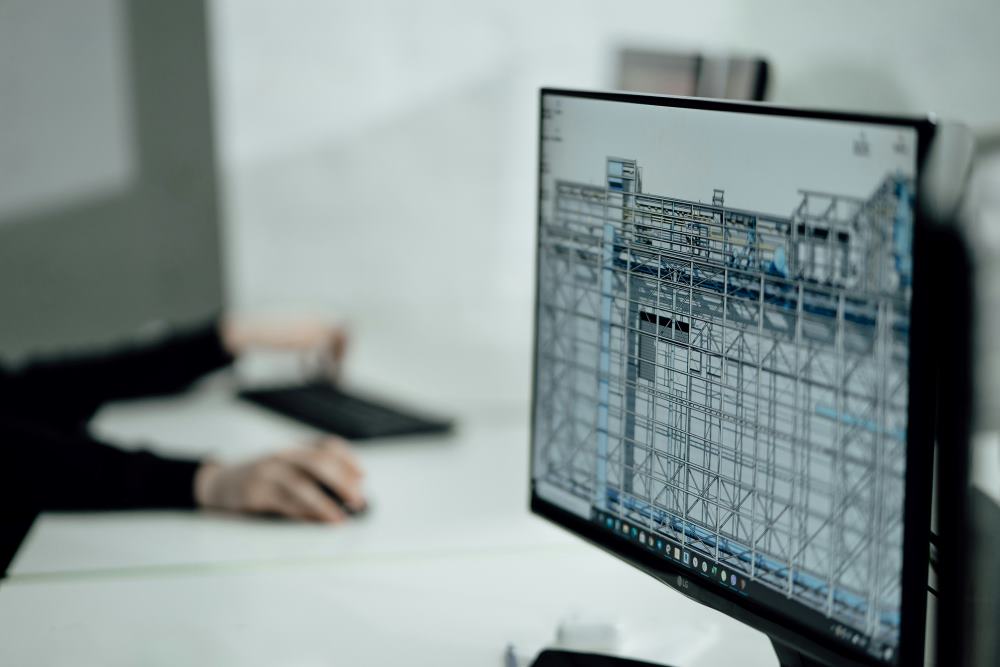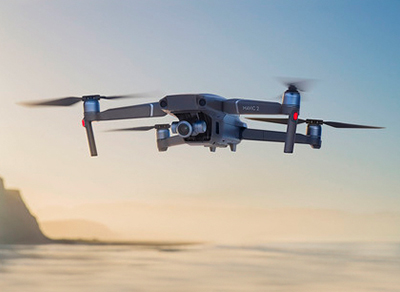The construction industry has benefited greatly from the BIM methodology because it has changed the processes and also the way they are designed and built. One of the substantive changes is in the redefinition that BIM proposes regarding the stress curve throughout the construction process: the well-known MacLeamy Curve.
The MacLeamy Curve
The MacLeamy Curve illustrates the relationship between the effort invested in the design and construction phases of a project and the impact it has on its quality and cost. Traditionally, most of the effort was applied during the construction phase. However, the MacLeamy Curve proposes a paradigm shift: investing more effort in the early design stages can have a significant impact on reducing costs and errors during construction.
Intersection of BIM and MacLeamy Curve
The BIM methodology aligns perfectly with the MacLeamy Curve. BIM promotes early collaboration between teams that allows potential problems to be identified and resolved before they become costly fixes during construction. Early collaboration and information sharing result in greater efficiency and accuracy, translated into the effort curve proposed by MacLeamy.
Advantages of the BIM Methodology
- Cost Reduction: Detecting conflicts and errors in the design phase avoids unforeseen expenses during construction.
- Improves Quality: The precision and information that BIM provides leads to higher quality construction.
- Time Optimization: Construction time is reduced thanks to the detailed planning required by BIM.
- Sustainability: BIM software packages allow you to analyze the energy efficiency and sustainability of any project.
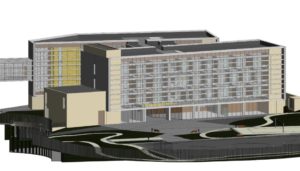
The use of the BIM methodology is essential to understand how early planning and effort can lead to more successful and efficient project execution. The development of the methodology, the software packages used and the complements that help generate projections are enhancers that improve the results of increasingly advanced models.
Despite these benefits, this methodology requires experience and trained professionals with a good command of the trade. Acero Estudio, a company specialized in services for the architecture and construction sector, has a team of expert BIM consultants who will help you turn your ideas into solid realities. Contact us and request information about our services, we are here to help you.



