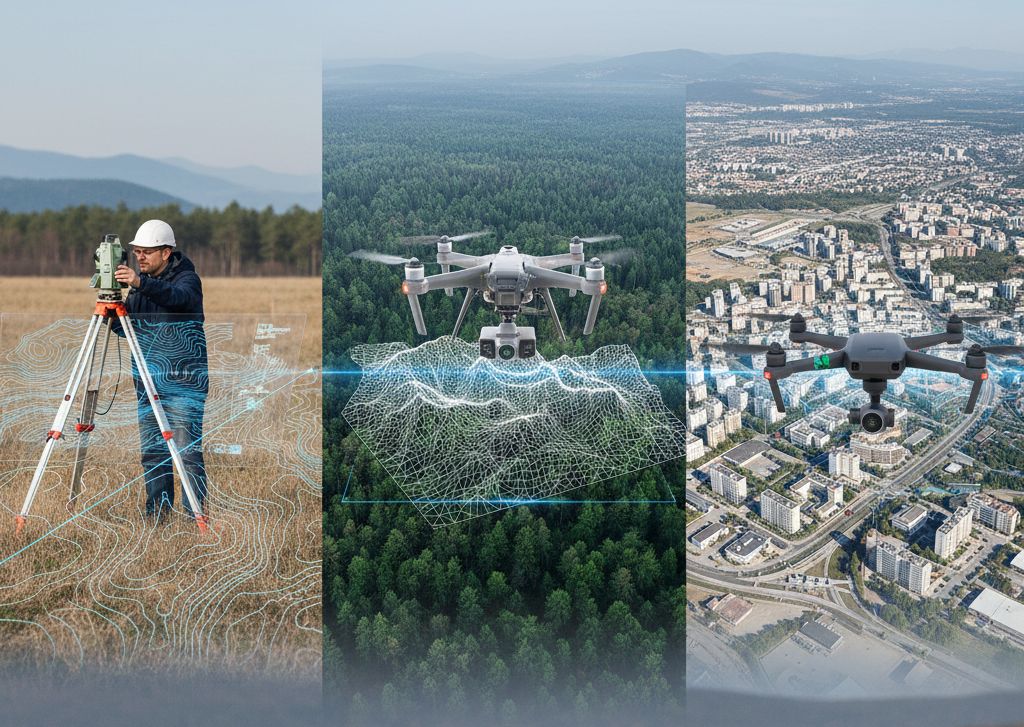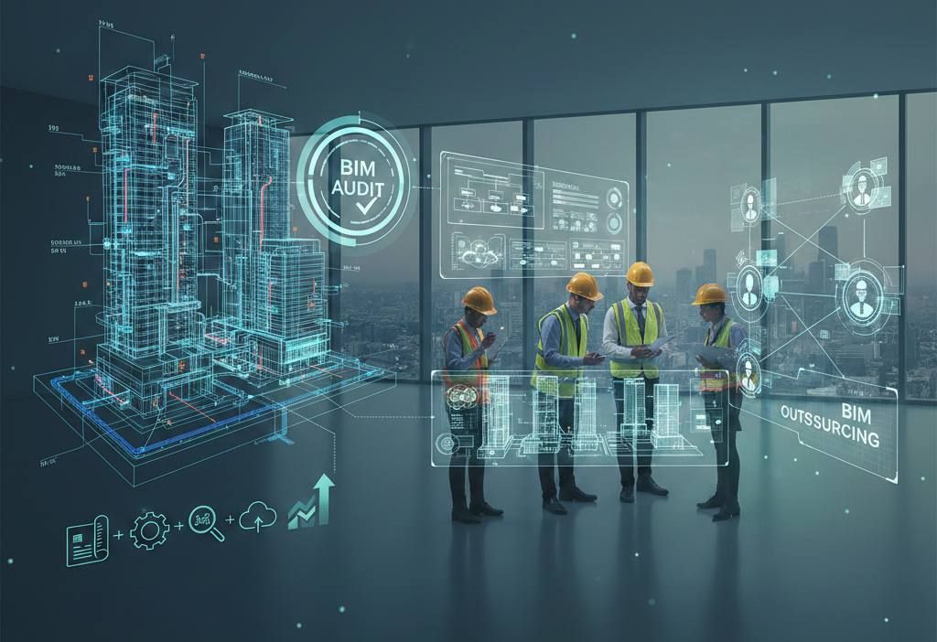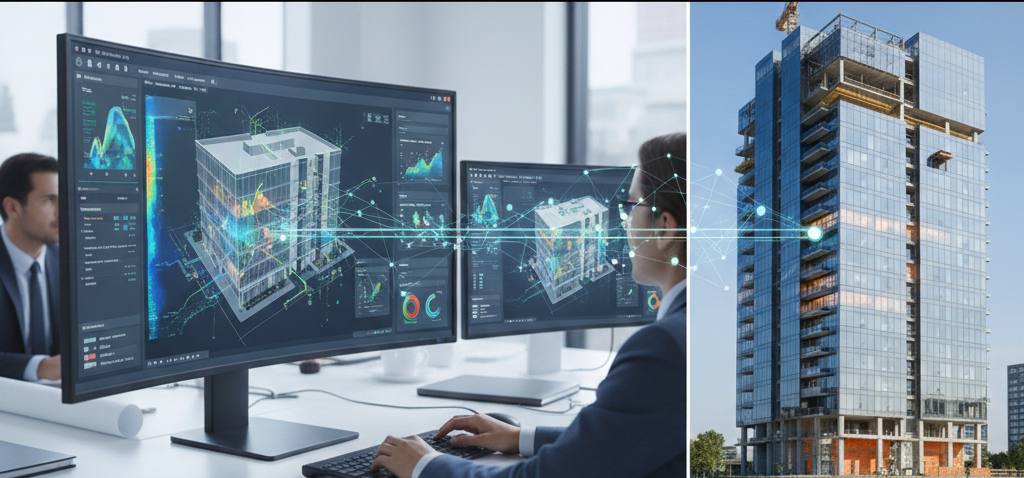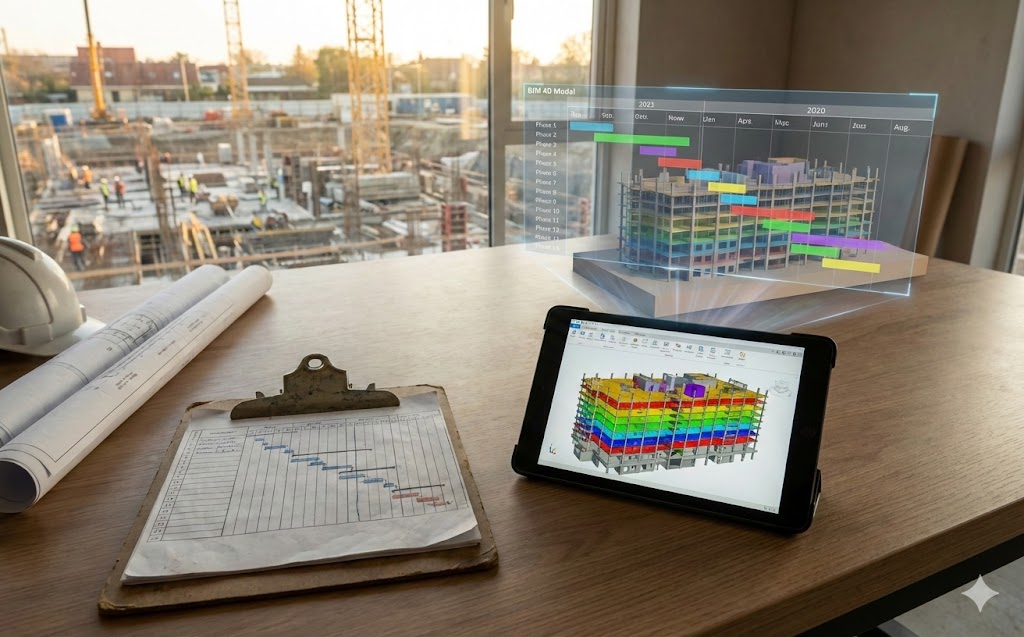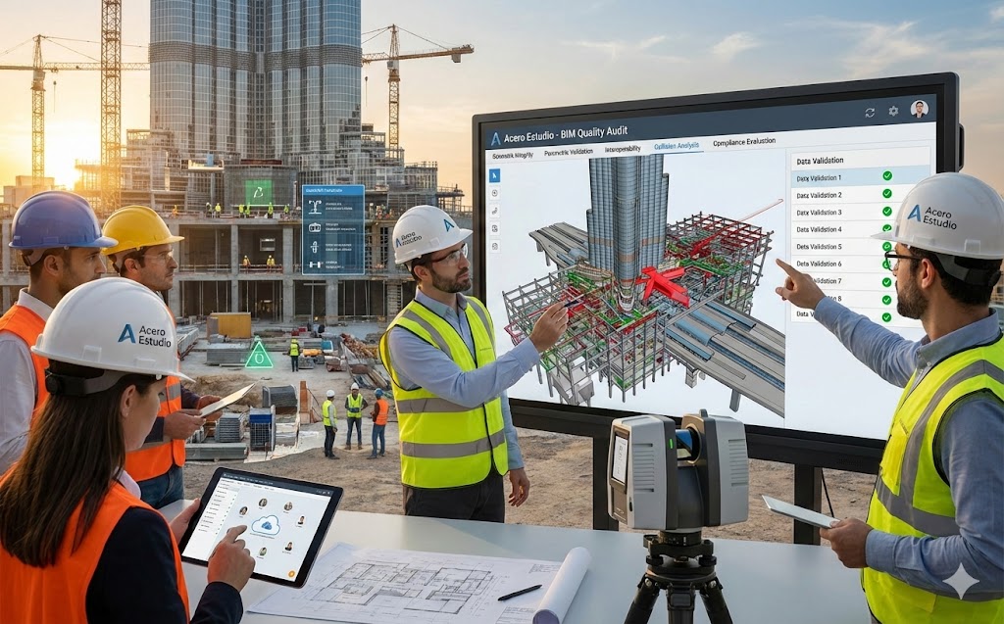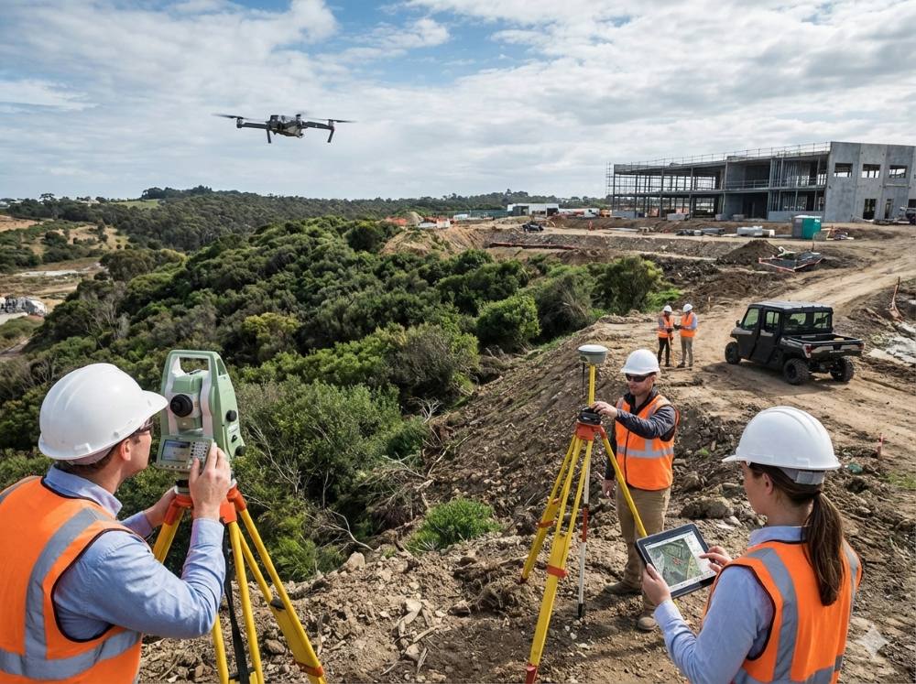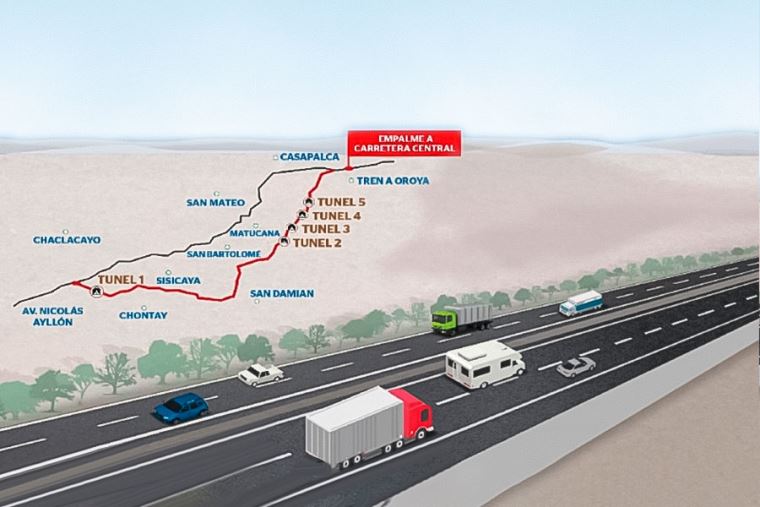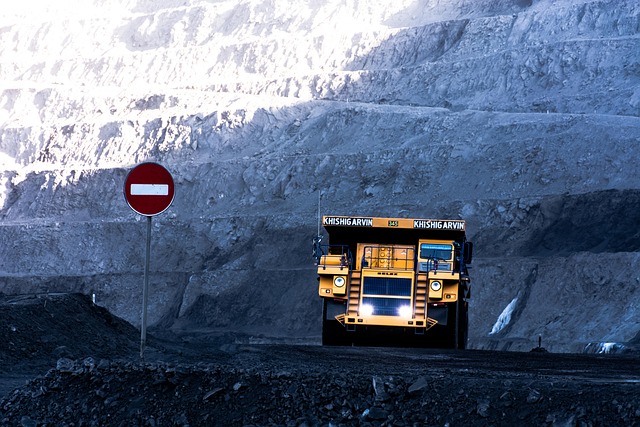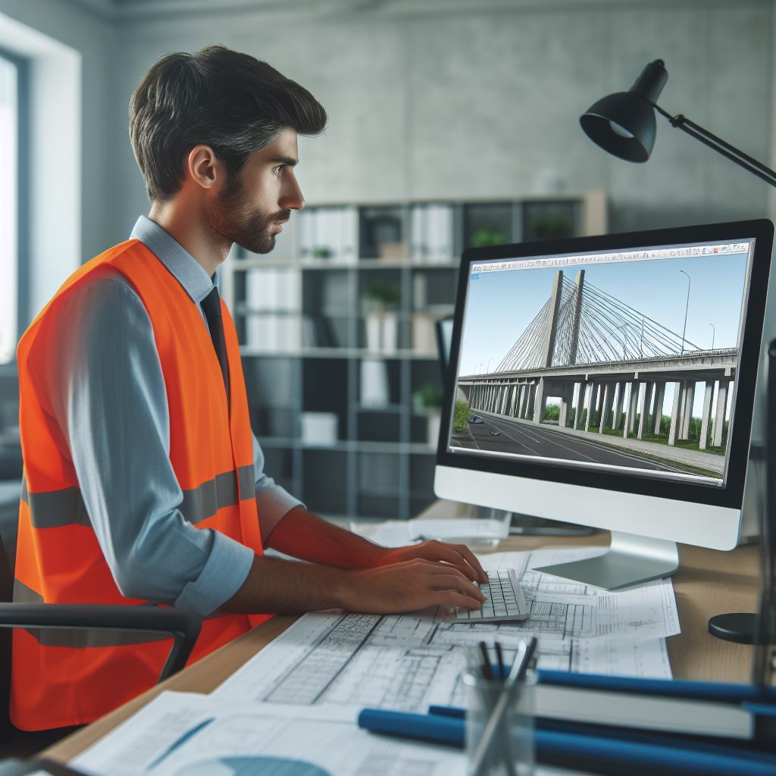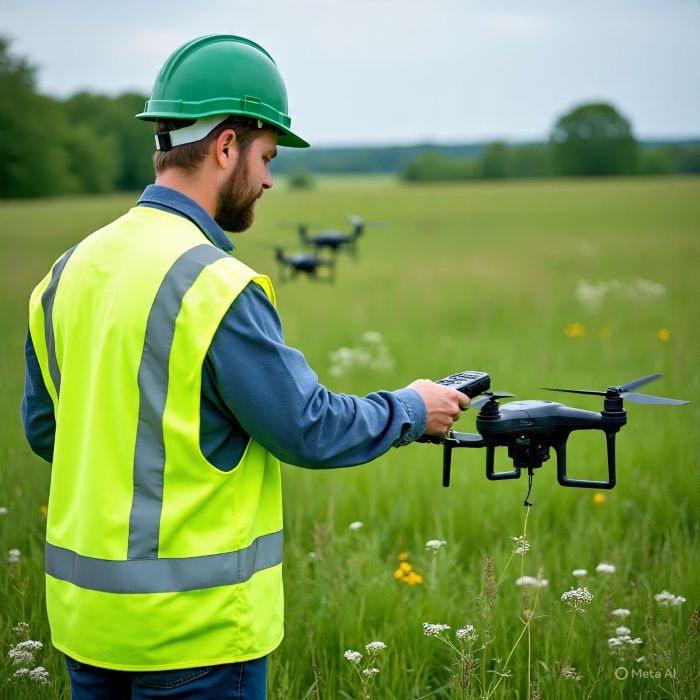Geomatics integrates a set of technologies and methodologies focused on capturing, analyzing, and interpreting geospatial information. Thanks to technological advancements, it is now possible to obtain highly accurate terrain data, optimizing the planning, design, and execution of engineering, infrastructure, and land management projects.
However, not all geomatics techniques are suitable for every project. The choice between topography, LIDAR, or photogrammetry depends on factors such as terrain type, required accuracy, budget, and environmental conditions. Below, we explore when to use each method and why.
Topography
Topography is one of the most traditional and essential techniques within geomatics. Its purpose is to accurately measure and represent the physical characteristics of a terrain, including elevations, slopes, boundaries, and existing features.
It is ideal for:
- Open and accessible land areas.
- Construction and urban development projects.
- Property boundary surveys.
- Civil works requiring high precision at specific points.
The accuracy of the survey depends on the project scale and the expertise of the professional in charge. If you are looking for a topography service, it is essential to work with modern equipment and updated methodologies.
Today, drone-based topography is also available, allowing faster data collection and improved efficiency in hard-to-reach areas.
LIDAR
LIDAR (Light Detection and Ranging) uses laser pulses to measure distances and generate highly accurate digital terrain models. This technology can penetrate vegetation, making it especially valuable in complex environments.
It is recommended when:
- The terrain has dense vegetation.
- A high-resolution digital elevation model is required.
- Environmental or forestry studies are being conducted.
- The area has limited ground accessibility.
A professional LIDAR service provides precise data even in areas where conventional topography would be limited or more time-consuming.
Photogrammetry
Photogrammetry relies on aerial or satellite imagery to generate maps, orthomosaics, and three-dimensional terrain models. It is particularly efficient for covering large areas in a short period of time.
It is recommended for:
- Urban planning projects.
- Large-scale territorial studies.
- Construction monitoring.
- Detailed cartography of extensive regions.
Drone photogrammetry has revolutionized this technique, enabling the capture of high-resolution images quickly and cost-effectively compared to traditional methods.
How to Choose the Right Technique
Selecting the appropriate geomatics technique should be based on:
- The nature and accessibility of the terrain.
- The level of accuracy required.
- The available budget.
- The specific objectives of the survey.
In many cases, combining topography, LIDAR, and photogrammetry delivers more comprehensive and accurate results, optimizing decision-making and reducing risks in later project stages.
Conclusion
Each technique within geomatics offers specific advantages and applications. Understanding when to use each one ensures efficient results, cost reduction, and improved strategic planning for any project.
If you need expert guidance to determine the most suitable survey method, feel free to contact us for professional advice tailored to your project’s needs.


