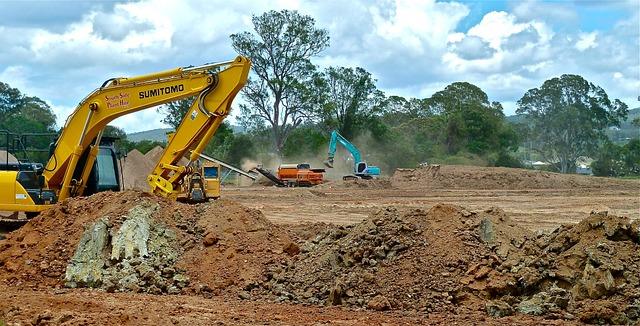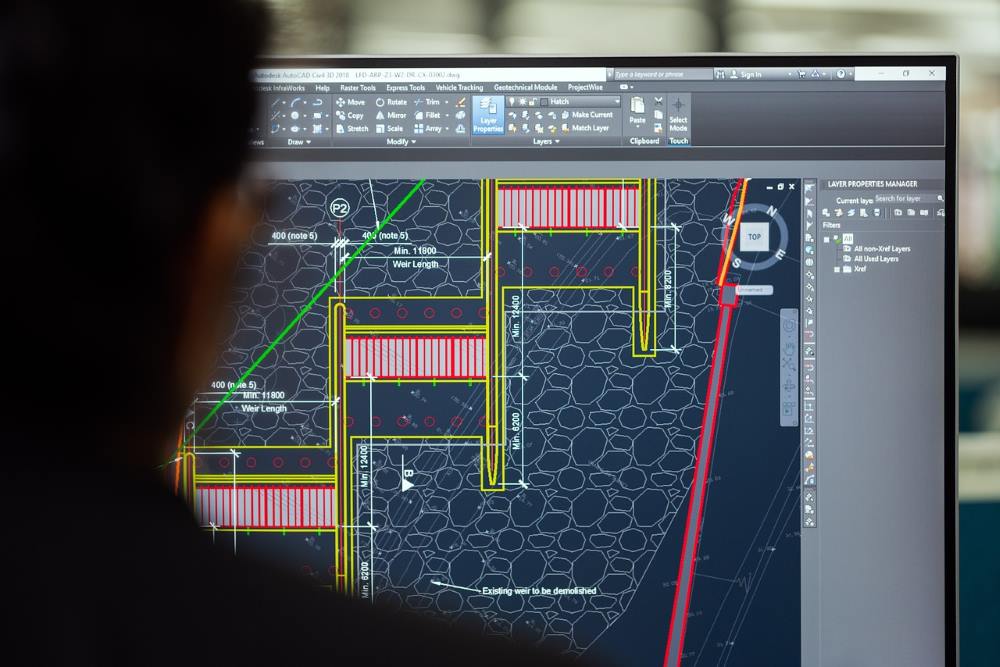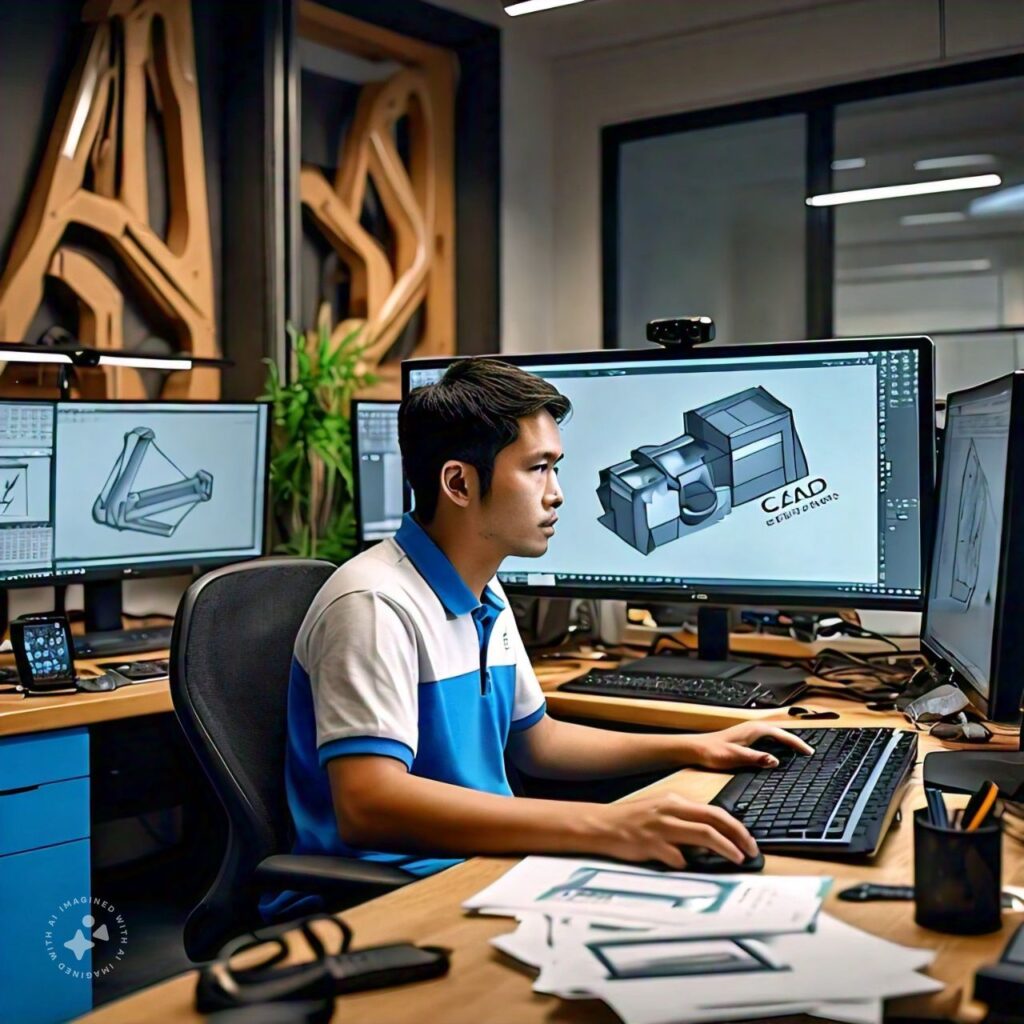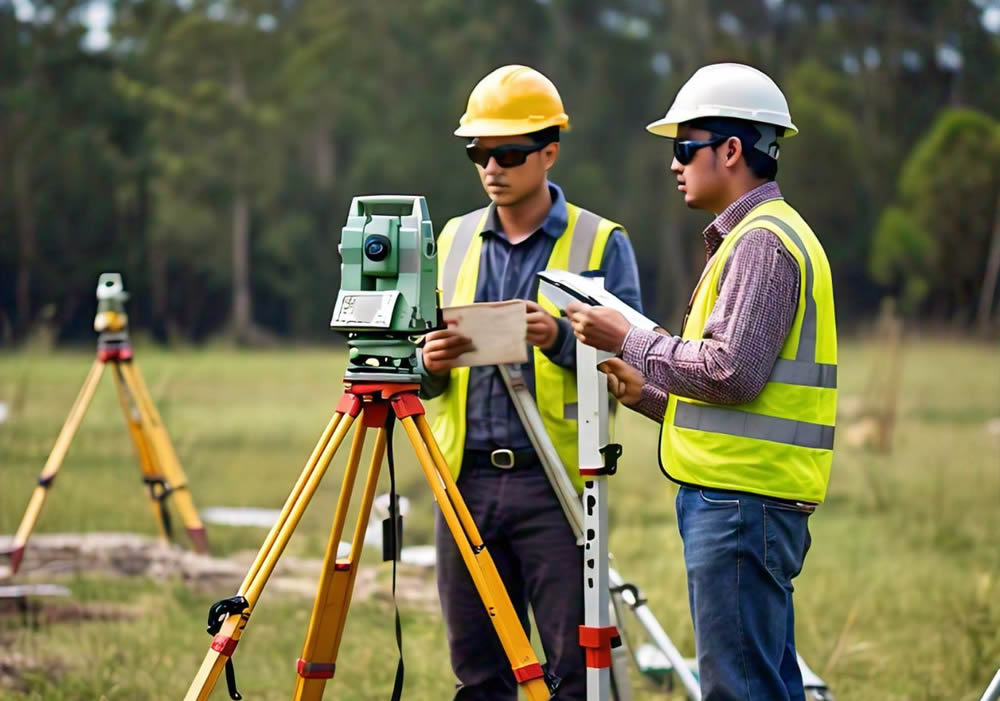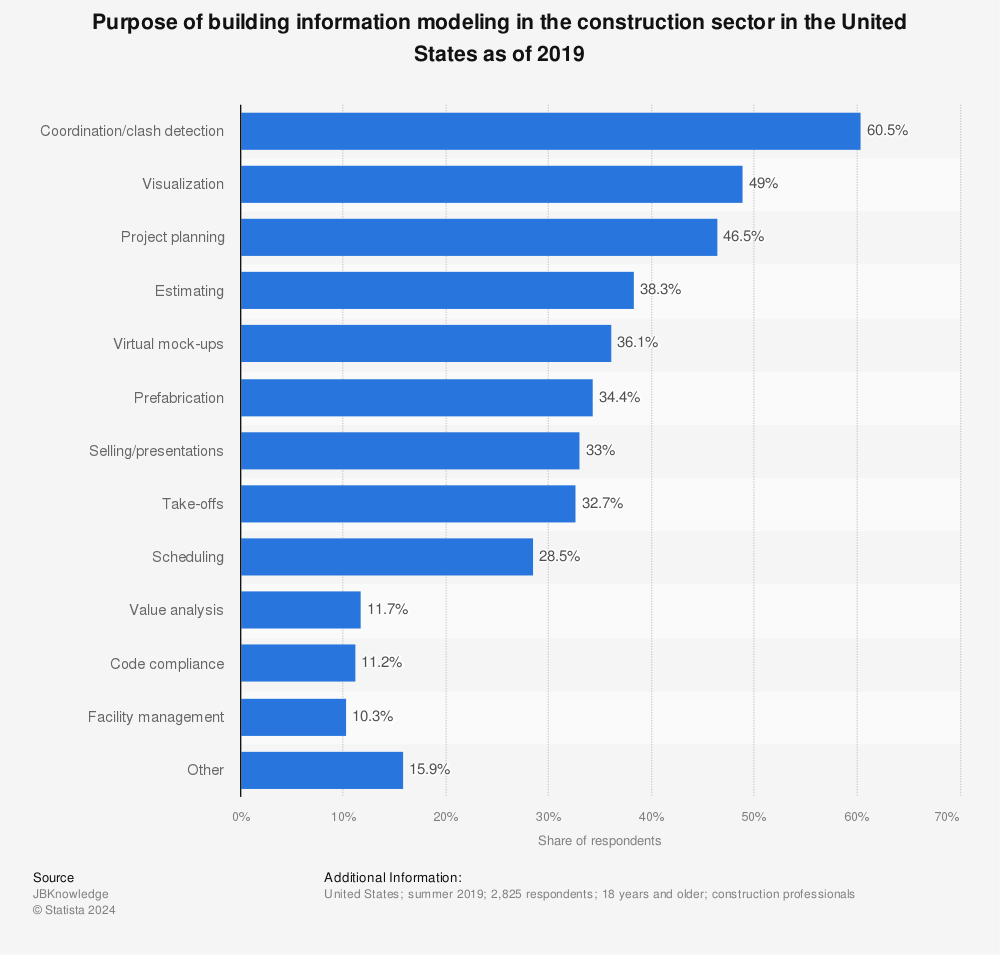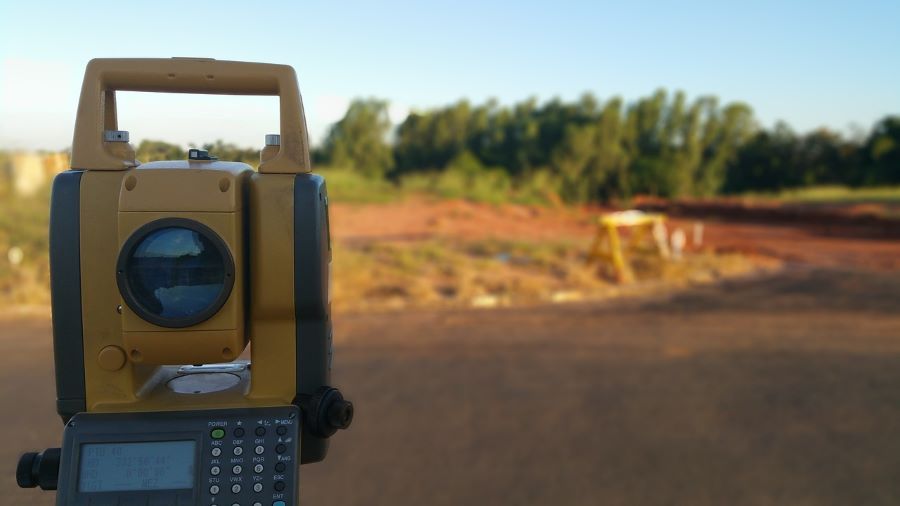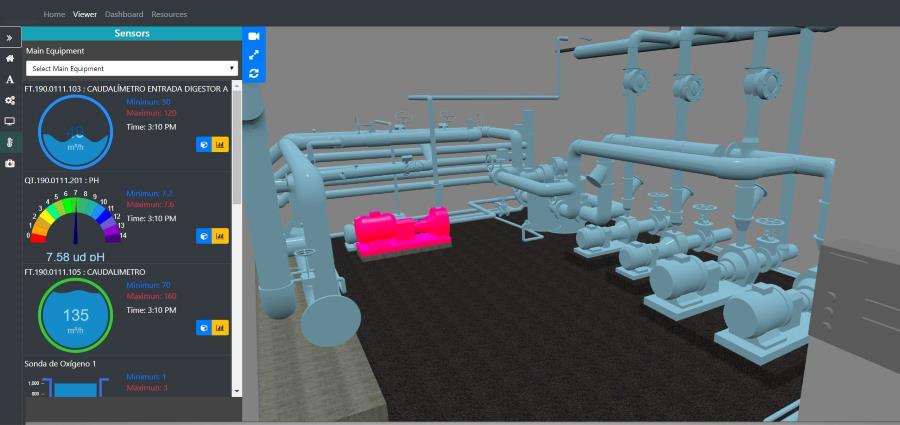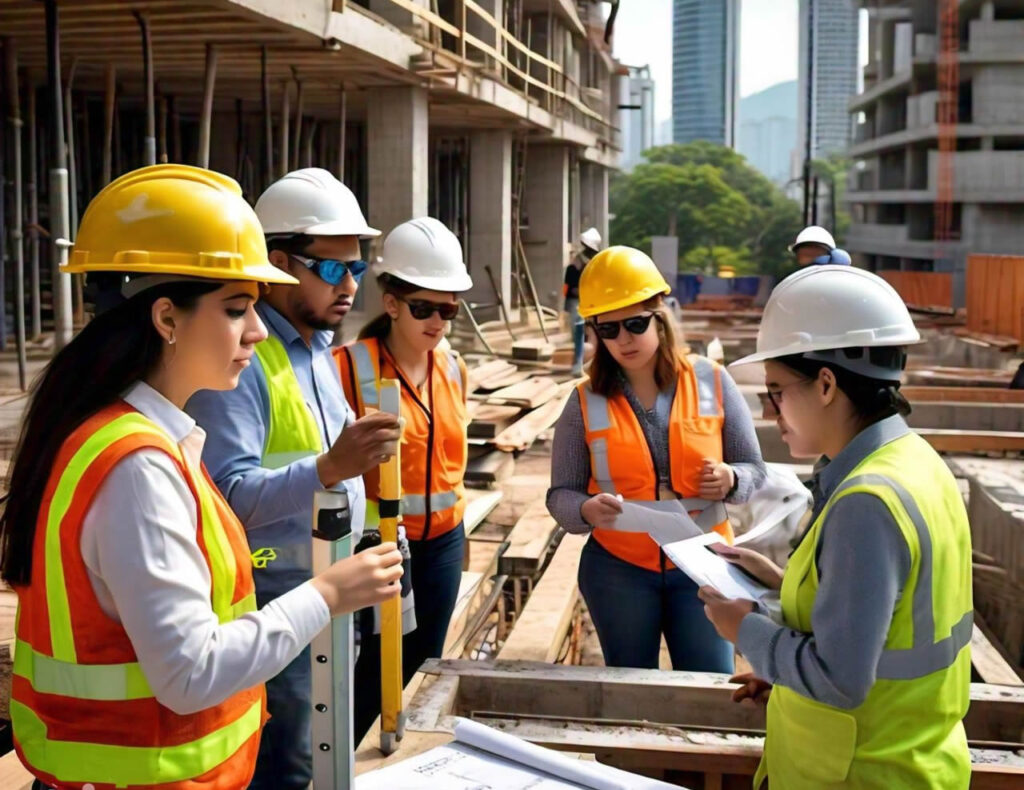As we always emphasize on our website, social media, or through our technical teams in meetings with clients, the BIM methodology is here to stay and transform the construction, engineering, and architecture industries.
Below, we detail some of the main uses that companies give to this important methodology. The source of this valuable information is Statista, and we will expand on it with additional observations and ideas:
- Clash Detection (60.5%)
BIM allows interdisciplinary teams to work in a coordinated manner, detecting conflicts between intersecting areas and identifying design risks. This functionality is crucial for finding interferences between systems, such as crossing pipes, beams, or improperly placed electrical installations. This avoids rework risks and reduces construction costs.
- Visualization (49%)
As the saying goes, a picture is worth a thousand words. With BIM, we can achieve an enhanced, precise 3D image enriched with metadata of physical elements. This allows those involved in the construction process to have the proper visualization that helps them better understand the design, communicate ideas to clients, and make informed decisions.
- Project Planning (46.5%)
Projects using BIM can implement detailed schedules directly linked to 3D models.
- Estimating (38.3%)
38.3% of the people in the study indicate that BIM facilitates and promotes the generation of estimates by allowing quantities and costs to be generated by the model. This results in more accurate budgets as the project evolves.
- Virtual Mock-Ups (36.1%)
Prototypes are useful for conducting tests, simulations, and obtaining client approval before proceeding with the physical construction of any project.
- Prefabrication of Elements (34.4%)
The manufacturing of columns, steel beams, and other elements greatly benefits from the use of BIM, as the detailed models allow for the fabrication of components off-site with a high degree of precision.
- Presentations and Sales (33%)
BIM is a powerful tool for commercial presentations and sales, as it allows companies to showcase previews of any project. This facilitates communication and increases the chances of closing sales.
- Take-offs (32.7%)
Measurements and quantity calculations are more precise and faster with BIM software. Teams can extract data from the model, reducing the margin of error and leading to better material estimation calculations, resulting in more efficient use of the project budget.
- Scheduling (28%)
BIM links project scheduling with the 3D model, allowing teams to better manage time and work sequences.
- Value Analysis (11.7%)
Although this and other features of BIM are the result of improvements that have been added to various software packages, it is important to consider them for evaluating different design and material options that maximize the project’s value.
The uses highlighted in the BIM methodology help us reveal a clear pattern: process optimization, improved coordination, and error reduction are the core values of this new BIM work paradigm. However, without proper induction to the methodology, it could be counterproductive, so we recommend adequate BIM consulting service.
If you want to learn more about Acero Estudio’s services for the construction sector, don’t hesitate to contact us. We have a group of highly experienced BIM consultants who can guide you in all your projects. Write to us today; we are at your service.
